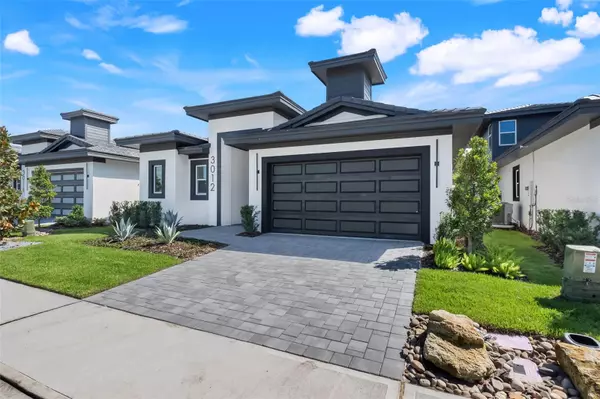
4 Beds
4 Baths
2,760 SqFt
4 Beds
4 Baths
2,760 SqFt
Key Details
Property Type Single Family Home
Sub Type Single Family Residence
Listing Status Active
Purchase Type For Sale
Square Footage 2,760 sqft
Price per Sqft $307
Subdivision Hampton Green At Providence
MLS Listing ID O6128600
Bedrooms 4
Full Baths 3
Half Baths 1
HOA Fees $400/qua
HOA Y/N Yes
Originating Board Stellar MLS
Year Built 2024
Lot Size 5,662 Sqft
Acres 0.13
Property Description
As you enter, you're greeted by an abundance of natural light streaming through the expansive windows, highlighting the exquisite craftsmanship and attention to detail throughout. The open floor plan seamlessly connects the living, dining, and kitchen areas, creating the perfect space for entertaining guests or enjoying cozy family gatherings.
The gourmet kitchen is a chef's delight, featuring premium stainless steel appliances, granite countertops, ample cabinet space, and a convenient breakfast bar. Step outside to your private oasis, where a sparkling pool awaits, offering a refreshing retreat on warm Florida days.
Situated on Hole 11 and overlooking the green, this home offers breathtaking views of the pristine golf course, creating a serene backdrop for relaxation. Whether you're an avid golfer or simply appreciate the beauty of nature, this location is sure to impress.
Retreat to the luxurious master suite, complete with a spa-like ensuite bath and walk-in closet, providing the perfect sanctuary for rest and relaxation. Three additional bedrooms offer plenty of space for family and guests, ensuring everyone feels right at home.
Conveniently located in the heart of Davenport, this home offers easy access to shopping, dining, entertainment, and top-rated schools. With world-class amenities and unparalleled luxury, this is your opportunity to experience resort-style living at its finest.
Don't miss your chance to own this exceptional Santa Barbara Model Home in the Providence Golf Community. Schedule your private showing today and start living the life you've always dreamed of!
Location
State FL
County Polk
Community Hampton Green At Providence
Interior
Interior Features Cathedral Ceiling(s), Crown Molding, Eat-in Kitchen, High Ceilings, Living Room/Dining Room Combo, PrimaryBedroom Upstairs, Open Floorplan, Smart Home, Solid Surface Counters, Thermostat, Walk-In Closet(s), Wet Bar
Heating Central
Cooling Central Air
Flooring Carpet, Ceramic Tile
Fireplace false
Appliance Cooktop, Dishwasher, Microwave, Range Hood
Laundry Inside
Exterior
Exterior Feature Courtyard, Irrigation System, Sidewalk, Sliding Doors
Garage Spaces 2.0
Pool In Ground
Utilities Available Cable Connected, Electricity Connected, Fiber Optics, Phone Available, Sewer Connected, Sprinkler Recycled, Street Lights, Underground Utilities
View Golf Course
Roof Type Tile
Attached Garage true
Garage true
Private Pool No
Building
Lot Description On Golf Course, Paved
Entry Level Two
Foundation Slab
Lot Size Range 0 to less than 1/4
Builder Name Applied Building Development, INC
Sewer Public Sewer
Water None
Architectural Style Contemporary
Structure Type Block,Cement Siding,Stucco
New Construction true
Others
Pets Allowed Yes
Senior Community No
Ownership Fee Simple
Monthly Total Fees $133
Membership Fee Required Required
Special Listing Condition None

GET MORE INFORMATION

Real Estate Advisor - Broker Associate | Lic# BK3358410






