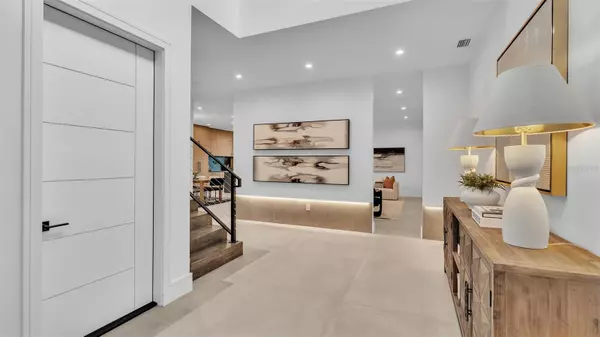
4 Beds
5 Baths
3,658 SqFt
4 Beds
5 Baths
3,658 SqFt
Key Details
Property Type Single Family Home
Sub Type Single Family Residence
Listing Status Active
Purchase Type For Sale
Square Footage 3,658 sqft
Price per Sqft $667
Subdivision Brobston Fending And Co Half Way
MLS Listing ID T3501089
Bedrooms 4
Full Baths 4
Half Baths 1
HOA Y/N No
Originating Board Stellar MLS
Year Built 2024
Annual Tax Amount $2,027
Lot Size 6,098 Sqft
Acres 0.14
Lot Dimensions 50x125
Property Description
Location
State FL
County Hillsborough
Community Brobston Fending And Co Half Way
Zoning CG
Rooms
Other Rooms Family Room
Interior
Interior Features Ceiling Fans(s), Dry Bar, High Ceilings, In Wall Pest System, Kitchen/Family Room Combo, PrimaryBedroom Upstairs
Heating Central
Cooling Central Air
Flooring Hardwood, Tile
Fireplaces Type Electric
Fireplace true
Appliance Built-In Oven, Dishwasher, Disposal, Exhaust Fan, Freezer, Gas Water Heater, Microwave, Range, Range Hood, Refrigerator, Tankless Water Heater
Laundry Electric Dryer Hookup, Inside, Washer Hookup
Exterior
Exterior Feature Balcony, Irrigation System, Lighting, Sliding Doors
Garage Spaces 2.0
Utilities Available Electricity Available, Natural Gas Available, Natural Gas Connected, Public
Waterfront false
Roof Type Membrane
Porch Covered, Porch
Attached Garage true
Garage true
Private Pool No
Building
Entry Level Two
Foundation Slab, Stem Wall
Lot Size Range 0 to less than 1/4
Builder Name Arjen Homes, LLC
Sewer Public Sewer
Water Public
Architectural Style Custom, Mid-Century Modern
Structure Type Block
New Construction true
Others
Senior Community No
Ownership Fee Simple
Acceptable Financing Cash, Conventional, VA Loan
Listing Terms Cash, Conventional, VA Loan
Special Listing Condition None

GET MORE INFORMATION

Real Estate Advisor - Broker Associate | Lic# BK3358410






