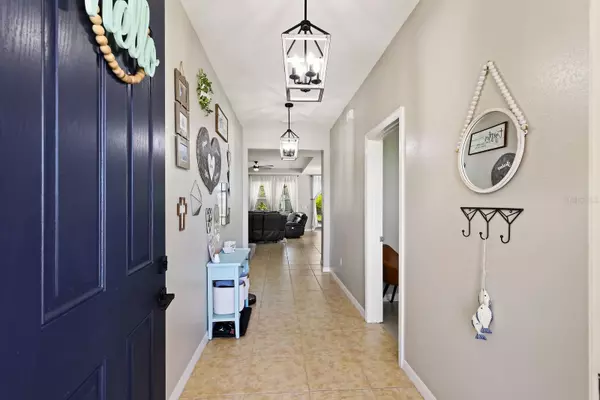
4 Beds
3 Baths
3,234 SqFt
4 Beds
3 Baths
3,234 SqFt
Key Details
Property Type Single Family Home
Sub Type Single Family Residence
Listing Status Active
Purchase Type For Sale
Square Footage 3,234 sqft
Price per Sqft $216
Subdivision Stoneledge
MLS Listing ID A4601196
Bedrooms 4
Full Baths 3
HOA Fees $92/mo
HOA Y/N Yes
Originating Board Stellar MLS
Year Built 2015
Annual Tax Amount $5,287
Lot Size 6,534 Sqft
Acres 0.15
Property Description
Upon entering, you'll be greeted by spacious rooms adorned with elegant finishes and thoughtful details. The first floor beckons with a versatile office space, a generously sized bedroom, and a lavishly updated bathroom, providing utmost convenience and style. The heart of the home, the kitchen, is a culinary enthusiast's dream, featuring opulent stone countertops, ample wood cabinets, and high-end stainless steel appliances, all complemented by a chic backsplash and a sizable pantry.
Upstairs, discover two impeccably appointed secondary bedrooms, accompanied by a modernized secondary bathroom boasting dual sinks for added convenience. The luxurious master suite awaits, offering a tranquil retreat complete with an ensuite bathroom featuring an indulgent soaker tub, perfect for unwinding after a long day.
The expansive bonus room upstairs invites boundless entertainment opportunities, from lively game nights with friends to intimate movie marathons. Step outside to your secluded retreat, where a sparkling pool, expansive screened-in porch, and cozy sitting area create the perfect setting for unforgettable gatherings beneath the Florida sun or starlit skies. Creating cherished memories with loved ones has never been more effortless.
Conveniently situated in close proximity to I-75, Stoneledge provides effortless access to all the amenities and attractions Florida has to offer, from shopping and dining to pristine beaches. Yet, despite its central location, this community remains a hidden gem, providing a sense of seclusion and privacy that's rare to find. The neighborhood is surrounded by wetland preserves and nature trails, and a dog-friendly park is shared by the community. For the amount of $92 per month, the HOA covers the landscaping, neighborhood maintenance of amenities such as a dog park and 2 ponds.
This home has been meticulously maintained and thoughtfully upgraded, with recent updates including new carpeting, stylish light fixtures, and the addition of outdoor and living room fans, ensuring both comfort and style at every turn.
Embrace a rare opportunity to reside in a stunning home boasting a prime location that seamlessly blends excitement with relaxation. Don't miss your chance to experience the pinnacle of Florida living.
Location
State FL
County Manatee
Community Stoneledge
Zoning PDR
Direction E
Rooms
Other Rooms Bonus Room, Den/Library/Office
Interior
Interior Features Ceiling Fans(s), Eat-in Kitchen, Kitchen/Family Room Combo, Open Floorplan, Stone Counters, Thermostat, Tray Ceiling(s), Walk-In Closet(s)
Heating Central, Electric
Cooling Central Air, Zoned
Flooring Carpet, Ceramic Tile, Laminate
Fireplace false
Appliance Dishwasher, Disposal, Dryer, Electric Water Heater, Microwave, Range, Refrigerator, Washer
Laundry Inside, Laundry Room
Exterior
Exterior Feature Hurricane Shutters, Irrigation System, Lighting, Sidewalk, Sliding Doors
Garage Driveway
Garage Spaces 2.0
Pool Deck, Gunite, Heated, In Ground, Screen Enclosure
Community Features Dog Park, Irrigation-Reclaimed Water
Utilities Available Cable Available, Electricity Connected, Phone Available, Sewer Connected, Water Connected
Waterfront false
View Pool
Roof Type Shingle
Porch Covered, Enclosed, Front Porch, Rear Porch, Screened
Parking Type Driveway
Attached Garage true
Garage true
Private Pool Yes
Building
Lot Description Landscaped, Level, Paved
Entry Level Two
Foundation Slab
Lot Size Range 0 to less than 1/4
Sewer Public Sewer
Water Public
Architectural Style Traditional
Structure Type Block,Stucco
New Construction false
Schools
Elementary Schools Tara Elementary
Middle Schools Braden River Middle
High Schools Braden River High
Others
Pets Allowed Breed Restrictions, Cats OK, Dogs OK, Yes
HOA Fee Include Maintenance Structure,Maintenance Grounds,Maintenance,Management
Senior Community No
Ownership Fee Simple
Monthly Total Fees $92
Acceptable Financing Cash, Conventional, VA Loan
Membership Fee Required Required
Listing Terms Cash, Conventional, VA Loan
Num of Pet 2
Special Listing Condition None

GET MORE INFORMATION

Real Estate Advisor - Broker Associate | Lic# BK3358410






