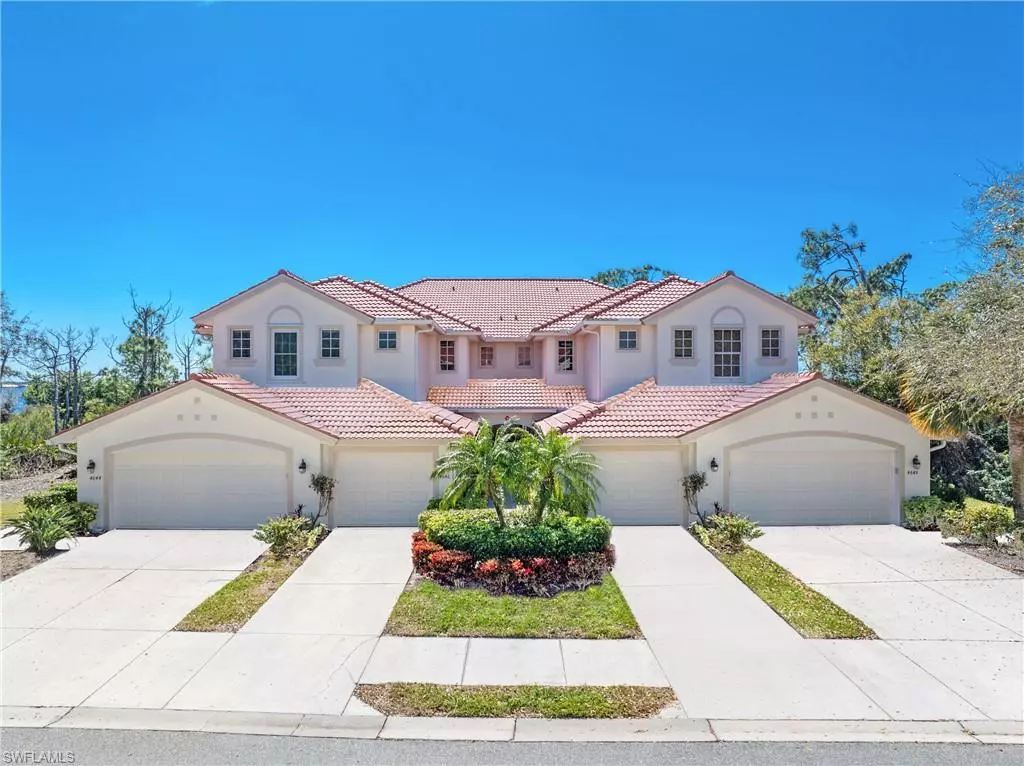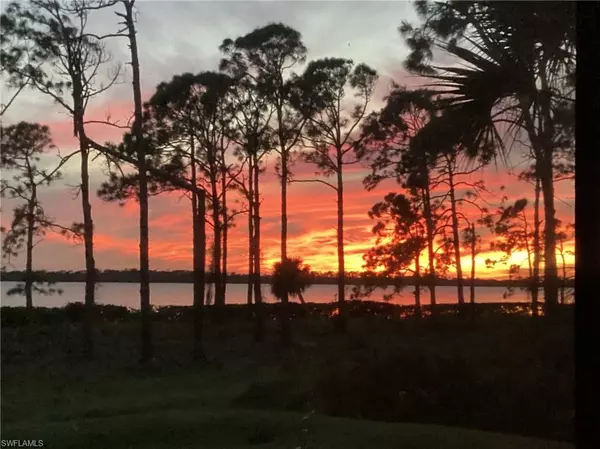
2 Beds
2 Baths
1,626 SqFt
2 Beds
2 Baths
1,626 SqFt
Key Details
Property Type Single Family Home, Condo
Sub Type 2 Story,Low Rise (1-3)
Listing Status Active
Purchase Type For Sale
Square Footage 1,626 sqft
Price per Sqft $245
Subdivision Riverwood
MLS Listing ID 224019198
Bedrooms 2
Full Baths 2
HOA Y/N Yes
Originating Board Florida Gulf Coast
Year Built 2006
Annual Tax Amount $6,973
Tax Year 2023
Property Description
Location
State FL
County Charlotte
Area Riverwood
Rooms
Bedroom Description First Floor Bedroom,Master BR Ground,Split Bedrooms
Dining Room Breakfast Bar, Dining - Living
Kitchen Pantry
Interior
Interior Features Fire Sprinkler, Foyer, French Doors, Laundry Tub, Pantry, Smoke Detectors, Tray Ceiling(s), Walk-In Closet(s), Window Coverings
Heating Central Electric
Flooring Carpet, Tile
Equipment Auto Garage Door, Dishwasher, Dryer, Microwave, Range, Refrigerator, Smoke Detector, Washer
Furnishings Turnkey
Fireplace No
Window Features Window Coverings
Appliance Dishwasher, Dryer, Microwave, Range, Refrigerator, Washer
Heat Source Central Electric
Exterior
Exterior Feature Screened Lanai/Porch
Parking Features Driveway Paved, Attached
Garage Spaces 2.0
Pool Community
Community Features Pool, Dog Park, Golf, Tennis Court(s), Gated
Amenities Available Barbecue, Beach Club Available, Bike And Jog Path, Pool, Community Room, Dog Park, Golf Course, Hobby Room, Pickleball, Tennis Court(s)
Waterfront Description Lake
View Y/N Yes
View River, Water
Roof Type Tile
Street Surface Paved
Total Parking Spaces 2
Garage Yes
Private Pool No
Building
Story 1
Water Central
Architectural Style Two Story, Low Rise (1-3)
Level or Stories 1
Structure Type Concrete Block,Stucco
New Construction No
Others
Pets Allowed Limits
Senior Community No
Pet Size 100
Tax ID 402129601077
Ownership Condo
Security Features Smoke Detector(s),Gated Community,Fire Sprinkler System
Num of Pet 2

GET MORE INFORMATION

Real Estate Advisor - Broker Associate | Lic# BK3358410






