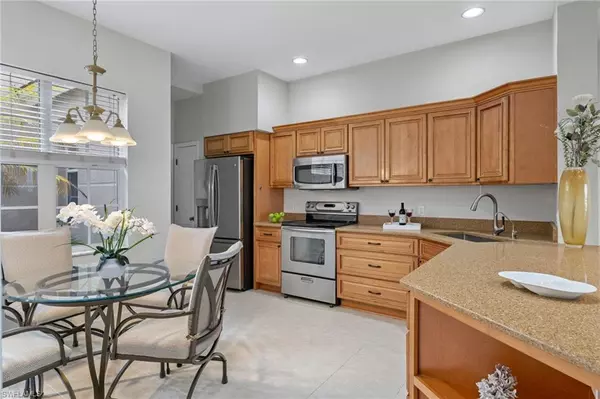
3 Beds
2 Baths
1,682 SqFt
3 Beds
2 Baths
1,682 SqFt
Key Details
Property Type Condo
Sub Type Low Rise (1-3)
Listing Status Active
Purchase Type For Sale
Square Footage 1,682 sqft
Price per Sqft $361
Subdivision Mystic Ridge
MLS Listing ID 224038922
Bedrooms 3
Full Baths 2
Condo Fees $2,500/qua
HOA Y/N Yes
Originating Board Naples
Year Built 1992
Annual Tax Amount $6,580
Tax Year 2023
Property Description
Location
State FL
County Lee
Area Pelican Landing
Rooms
Bedroom Description First Floor Bedroom,Master BR Ground,Split Bedrooms
Dining Room Breakfast Room, Dining - Living
Kitchen Pantry
Ensuite Laundry Laundry in Residence
Interior
Interior Features Smoke Detectors, Window Coverings
Laundry Location Laundry in Residence
Heating Central Electric
Flooring Tile, Vinyl
Equipment Auto Garage Door, Dishwasher, Disposal, Dryer, Microwave, Range, Refrigerator, Smoke Detector, Washer
Furnishings Negotiable
Fireplace No
Window Features Window Coverings
Appliance Dishwasher, Disposal, Dryer, Microwave, Range, Refrigerator, Washer
Heat Source Central Electric
Exterior
Exterior Feature Screened Lanai/Porch
Garage Driveway Paved, Attached
Garage Spaces 1.0
Community Features Fishing, Fitness Center, Street Lights, Tennis Court(s), Gated, Golf
Amenities Available Beach - Private, Beach Club Included, Bocce Court, Community Boat Ramp, Community Room, Fishing Pier, Fitness Center, Marina, Pickleball, Play Area, Private Beach Pavilion, Streetlight, Tennis Court(s), Underground Utility
Waterfront Yes
Waterfront Description Lake
View Y/N Yes
View Golf Course, Lake
Roof Type Tile
Street Surface Paved
Porch Patio
Parking Type Driveway Paved, Attached
Total Parking Spaces 1
Garage Yes
Private Pool No
Building
Lot Description Regular
Building Description Wood Frame,Stucco, DSL/Cable Available
Story 1
Water Assessment Paid, Central
Architectural Style Low Rise (1-3)
Level or Stories 1
Structure Type Wood Frame,Stucco
New Construction No
Schools
Elementary Schools Lee County
Middle Schools Lee County
High Schools Lee County
Others
Pets Allowed With Approval
Senior Community No
Tax ID 20-47-25-B2-00300.0112
Ownership Condo
Security Features Smoke Detector(s),Gated Community

GET MORE INFORMATION

Real Estate Advisor - Broker Associate | Lic# BK3358410






