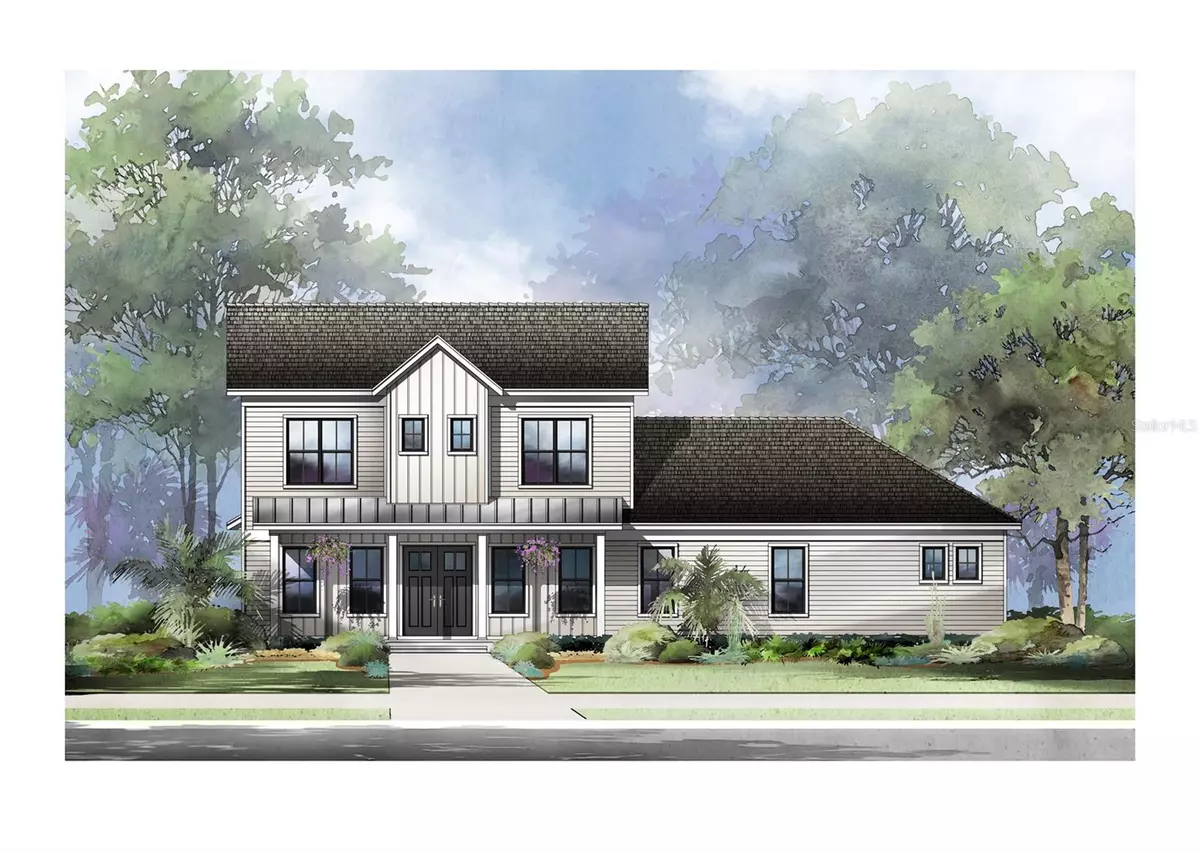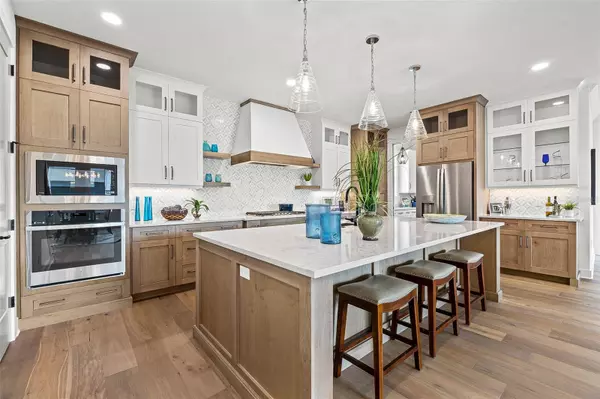
4 Beds
3 Baths
3,424 SqFt
4 Beds
3 Baths
3,424 SqFt
Key Details
Property Type Single Family Home
Sub Type Single Family Residence
Listing Status Active
Purchase Type For Sale
Square Footage 3,424 sqft
Price per Sqft $386
Subdivision Flint Rock Agrihood Ph 1 Pb 37 Pg 51
MLS Listing ID GC521778
Bedrooms 4
Full Baths 3
HOA Fees $295/mo
HOA Y/N Yes
Originating Board Stellar MLS
Year Built 2024
Annual Tax Amount $3,264
Lot Size 1.020 Acres
Acres 1.02
Property Description
Location
State FL
County Alachua
Community Flint Rock Agrihood Ph 1 Pb 37 Pg 51
Zoning RSF1
Rooms
Other Rooms Bonus Room, Den/Library/Office, Great Room
Interior
Interior Features Ceiling Fans(s), Coffered Ceiling(s), Crown Molding, High Ceilings, Kitchen/Family Room Combo, Open Floorplan, Primary Bedroom Main Floor, Solid Wood Cabinets, Split Bedroom, Stone Counters, Thermostat, Tray Ceiling(s), Vaulted Ceiling(s), Walk-In Closet(s)
Heating Central, Electric
Cooling Central Air
Flooring Carpet, Luxury Vinyl, Tile
Fireplaces Type Electric
Fireplace true
Appliance Built-In Oven, Cooktop, Dishwasher, Disposal, Microwave, Refrigerator, Tankless Water Heater
Laundry Inside, Laundry Room
Exterior
Exterior Feature Irrigation System, Outdoor Kitchen, Rain Gutters, Sliding Doors
Garage Driveway, Garage Faces Side
Garage Spaces 2.0
Pool In Ground, Salt Water
Community Features Clubhouse, Gated Community - Guard
Utilities Available Electricity Connected, Natural Gas Connected, Underground Utilities, Water Connected
Amenities Available Clubhouse, Gated
Waterfront false
Roof Type Metal,Shingle
Porch Covered, Front Porch, Porch, Rear Porch
Parking Type Driveway, Garage Faces Side
Attached Garage true
Garage true
Private Pool Yes
Building
Entry Level Two
Foundation Slab
Lot Size Range 1 to less than 2
Builder Name Warring Homes, Inc
Sewer Septic Tank
Water Well
Architectural Style Contemporary, Other
Structure Type Cement Siding,Wood Frame
New Construction true
Others
Pets Allowed Breed Restrictions, Cats OK, Dogs OK
HOA Fee Include Maintenance Grounds
Senior Community No
Ownership Fee Simple
Monthly Total Fees $295
Acceptable Financing Cash, Conventional
Membership Fee Required Required
Listing Terms Cash, Conventional
Special Listing Condition None

GET MORE INFORMATION

Real Estate Advisor - Broker Associate | Lic# BK3358410






