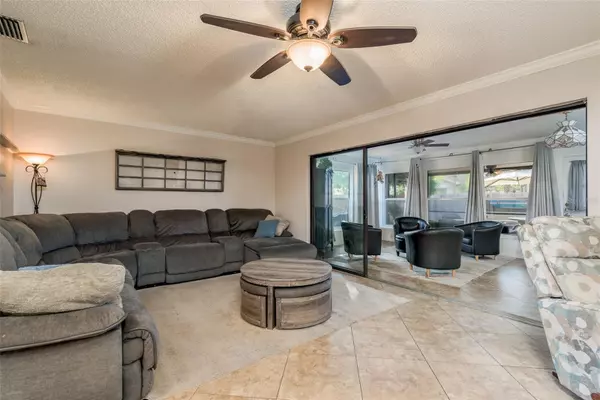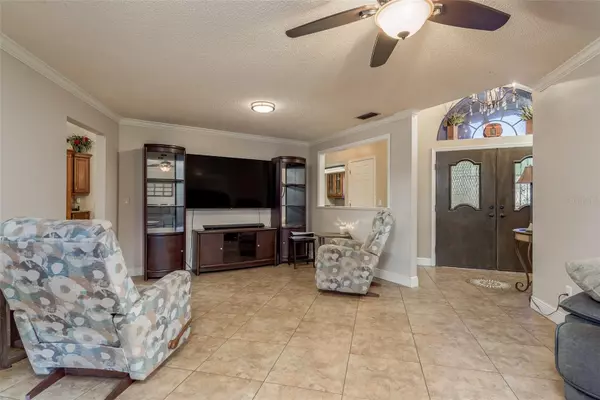3 Beds
2 Baths
2,082 SqFt
3 Beds
2 Baths
2,082 SqFt
Key Details
Property Type Single Family Home
Sub Type Single Family Residence
Listing Status Active
Purchase Type For Sale
Square Footage 2,082 sqft
Price per Sqft $192
Subdivision River Crossing
MLS Listing ID U8241839
Bedrooms 3
Full Baths 2
HOA Fees $322/ann
HOA Y/N Yes
Originating Board Stellar MLS
Year Built 1989
Lot Size 7,405 Sqft
Acres 0.17
Property Description
Location
State FL
County Pasco
Community River Crossing
Zoning AC
Interior
Interior Features Ceiling Fans(s), Crown Molding, Eat-in Kitchen, High Ceilings, Solid Wood Cabinets, Stone Counters, Walk-In Closet(s), Wet Bar
Heating Central
Cooling Central Air
Flooring Tile, Vinyl
Fireplace false
Appliance Dishwasher, Microwave, Range, Refrigerator
Laundry Inside, Laundry Room
Exterior
Exterior Feature Lighting, Private Mailbox, Rain Gutters, Sidewalk, Sliding Doors
Parking Features Driveway
Garage Spaces 2.0
Fence Fenced, Wood
Pool Deck, In Ground, Screen Enclosure
Utilities Available Cable Connected, Electricity Connected, Water Connected
Roof Type Shingle
Porch Covered, Deck, Enclosed, Patio, Rear Porch, Screened
Attached Garage true
Garage true
Private Pool Yes
Building
Entry Level One
Foundation Slab
Lot Size Range 0 to less than 1/4
Sewer Public Sewer
Water Public
Structure Type Block,Concrete,Stucco
New Construction false
Schools
Elementary Schools Deer Park Elementary-Po
Middle Schools River Ridge Middle-Po
High Schools River Ridge High-Po
Others
Pets Allowed Yes
Senior Community No
Ownership Fee Simple
Monthly Total Fees $26
Acceptable Financing Cash, Conventional, FHA, VA Loan
Membership Fee Required Required
Listing Terms Cash, Conventional, FHA, VA Loan
Special Listing Condition None

GET MORE INFORMATION
Real Estate Advisor - Broker Associate | Lic# BK3358410






