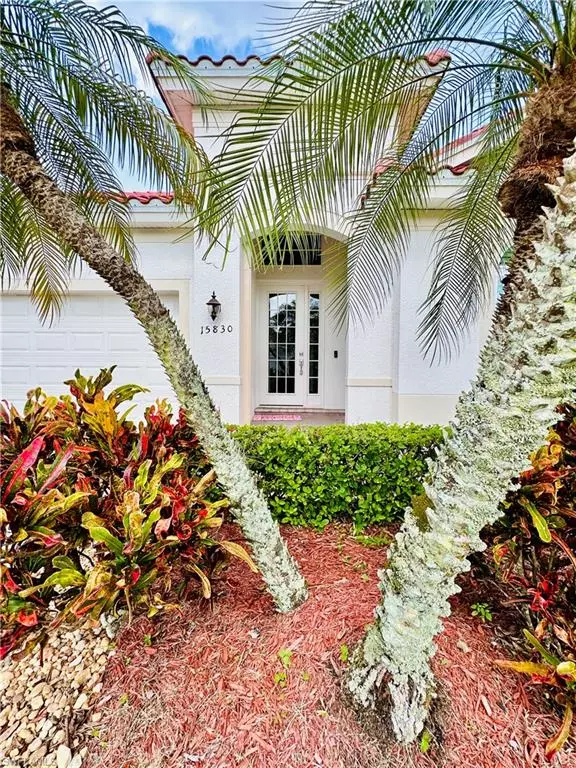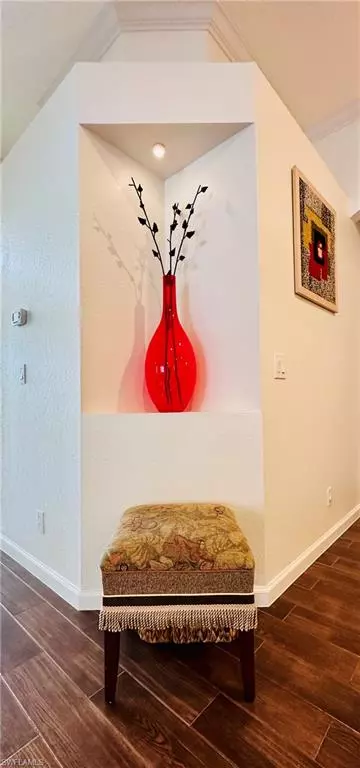3 Beds
2 Baths
2,011 SqFt
3 Beds
2 Baths
2,011 SqFt
Key Details
Property Type Single Family Home
Sub Type Ranch,Single Family Residence
Listing Status Active
Purchase Type For Rent
Square Footage 2,011 sqft
Subdivision Delasol
MLS Listing ID 224042842
Bedrooms 3
Full Baths 2
HOA Y/N Yes
Originating Board Naples
Year Built 2005
Lot Size 7,840 Sqft
Acres 0.18
Property Description
Located in Delasol, a resort style community, this rare 3 bedroom, 2 bath open floor plan includes 2,028 sq. ft. of interior living space. Nestled in a manicured set of neighboring homes, you will find privacy, quality furnishings and comfort throughout. Surrounded by mature landscaping the solar heated saltwater pool offers fun and entertainment in a truly relaxing private space. The dining room, great room and master bedroom all open on to the lanai allowing entertaining to flow from inside to the banquet size table and chaise lounges outside. Thoughtfully equipped, the kitchen offers plenty of cabinet and counter space, a handy breakfast bar and easy access to the dining area overlooking the pool. Extra elbow room can be found in the library / den and the spacious master suite, which includes a walk-in California closet, a large bathroom with a soaking tub, walk-in shower, separate commode and double vanities. This home is elegantly appointed and features 12 ft. coffered ceilings, crown molding, tile flooring throughout, plantation shutters in the bedrooms and outside security lighting. A spacious quality home, perfect for your family vacation. *king in the master, queen and double beds in the guest rooms.
The gated community of Delasol offers a clubhouse, heated pool, spa, fitness center, play area, tennis, pickleball and basketball courts. A prime location in Naples close to award winning beaches, exquisite shopping and fine/casual dining.
Location
State FL
County Collier
Area Delasol
Interior
Interior Features Cathedral Ceiling(s), Coffered Ceiling(s), Custom Mirrors, Foyer, Smoke Detectors, Tray Ceiling(s), Volume Ceiling, Window Coverings
Heating Central Electric
Flooring Tile
Equipment Auto Garage Door, Dishwasher, Disposal, Microwave, Range, Refrigerator, Self Cleaning Oven, Smoke Detector, Solar Panels
Furnishings Turnkey
Fireplace No
Window Features Window Coverings
Appliance Dishwasher, Disposal, Microwave, Range, Refrigerator, Self Cleaning Oven
Heat Source Central Electric
Exterior
Exterior Feature Screened Lanai/Porch
Parking Features Attached
Garage Spaces 2.0
Pool Community, Below Ground, Solar Heat, Screen Enclosure
Community Features Clubhouse, Pool, Fitness Center, Tennis Court(s), Gated
Amenities Available Basketball Court, Clubhouse, Pool, Community Room, Fitness Center, Pickleball, Tennis Court(s)
Waterfront Description None
View Y/N Yes
View City
Garage Yes
Private Pool Yes
Building
Story 1
Architectural Style Ranch, Single Family
Level or Stories 1
Structure Type Concrete Block
New Construction No
Others
Pets Allowed With Approval
Senior Community No
Tax ID 29820100608
Security Features Smoke Detector(s),Gated Community

GET MORE INFORMATION
Real Estate Advisor - Broker Associate | Lic# BK3358410






