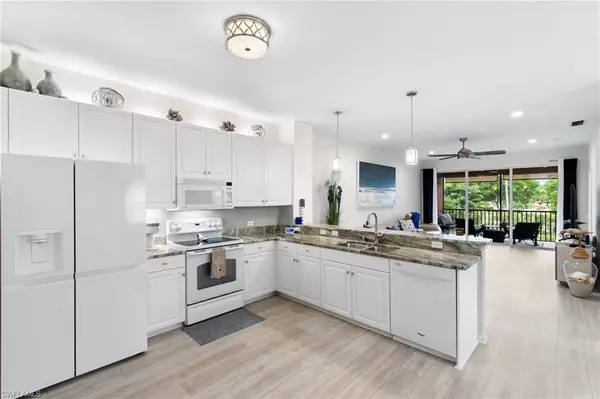
3 Beds
2 Baths
1,547 SqFt
3 Beds
2 Baths
1,547 SqFt
Key Details
Property Type Condo
Sub Type Low Rise (1-3)
Listing Status Active
Purchase Type For Sale
Square Footage 1,547 sqft
Price per Sqft $277
Subdivision The Meadows
MLS Listing ID 224044252
Bedrooms 3
Full Baths 2
Condo Fees $339/mo
HOA Y/N No
Originating Board Naples
Year Built 2006
Annual Tax Amount $3,035
Tax Year 2023
Property Description
Upon entering this delightful 3-bedroom, 2-bathroom residence, you'll be welcomed by an open and bright floor plan, flooded with natural light. The spacious living area seamlessly transitions into a contemporary kitchen, complete with sleek countertops and generous cabinet space. The private balcony provides a peaceful space to savor your morning coffee or unwind after a long day, offering serene views of the lush surroundings.
This condo is situated in a vibrant, gated community that offers an array of amenities. Take a refreshing dip in the sparkling community pool or enjoy a leisurely stroll through the beautifully landscaped grounds. Golf enthusiasts will appreciate the easy access to numerous world-class golf courses just a short drive away.
Naples is renowned for its pristine beaches, upscale shopping, and exquisite dining options. This property places you within easy reach of it all, from the lively Fifth Avenue South to the serene Naples Pier. Whether you're seeking to bask in the sun, immerse yourself in the local culture, or simply relax in a welcoming environment, this location offers it all.
Seize the opportunity to make 10045 Heather Ln 204 your own. Whether you're in search of a peaceful retirement haven, a seasonal escape, or a lucrative investment, this property presents unparalleled value and endless possibilities. Schedule your private showing today and uncover the Naples lifestyle you've been yearning for! Golf memberships are available as well!
SELLER is offering a $12,000 closing cost credit.
Location
State FL
County Collier
Area Quail Creek Village
Rooms
Bedroom Description Split Bedrooms
Dining Room Breakfast Bar, Formal
Kitchen Pantry
Ensuite Laundry Laundry in Residence
Interior
Interior Features Foyer, Pantry, Volume Ceiling
Laundry Location Laundry in Residence
Heating Central Electric
Flooring Tile, Vinyl
Equipment Auto Garage Door, Cooktop - Electric, Dishwasher, Dryer, Microwave, Refrigerator, Refrigerator/Icemaker, Self Cleaning Oven, Smoke Detector, Washer
Furnishings Negotiable
Fireplace No
Appliance Electric Cooktop, Dishwasher, Dryer, Microwave, Refrigerator, Refrigerator/Icemaker, Self Cleaning Oven, Washer
Heat Source Central Electric
Exterior
Exterior Feature Screened Lanai/Porch
Garage Driveway Paved, Detached
Garage Spaces 1.0
Pool Community
Community Features Clubhouse, Pool, Golf, Restaurant, Sidewalks, Gated
Amenities Available Clubhouse, Pool, Community Room, Spa/Hot Tub, Golf Course, Internet Access, Private Membership, Restaurant, Sidewalk
Waterfront Yes
Waterfront Description Canal Front
View Y/N Yes
View Canal, Landscaped Area
Roof Type Tile
Porch Patio
Parking Type Driveway Paved, Detached
Total Parking Spaces 1
Garage Yes
Private Pool No
Building
Lot Description Zero Lot Line
Building Description Concrete Block,Stucco, DSL/Cable Available
Story 1
Water Central
Architectural Style Low Rise (1-3)
Level or Stories 1
Structure Type Concrete Block,Stucco
New Construction No
Others
Pets Allowed With Approval
Senior Community No
Tax ID 59952000167
Ownership Condo
Security Features Smoke Detector(s),Gated Community

GET MORE INFORMATION

Real Estate Advisor - Broker Associate | Lic# BK3358410






