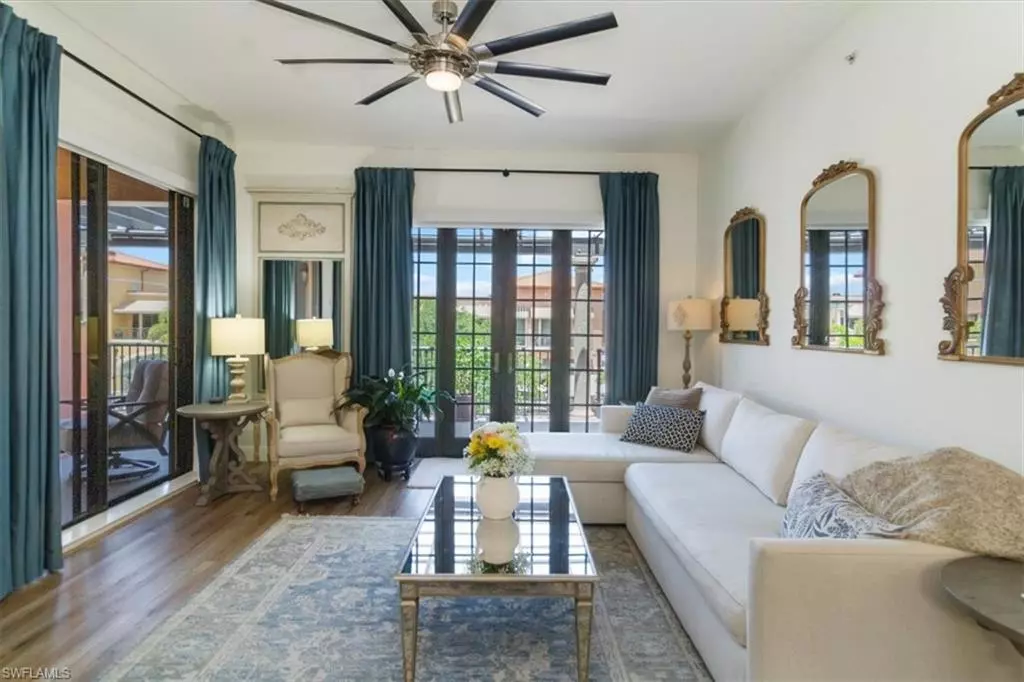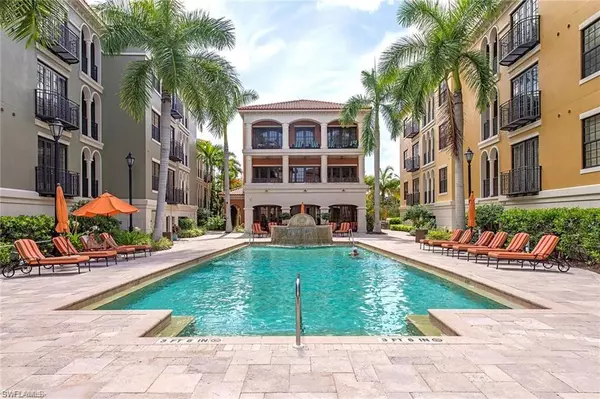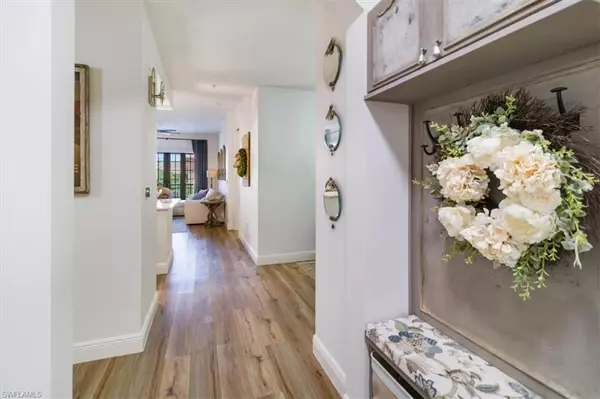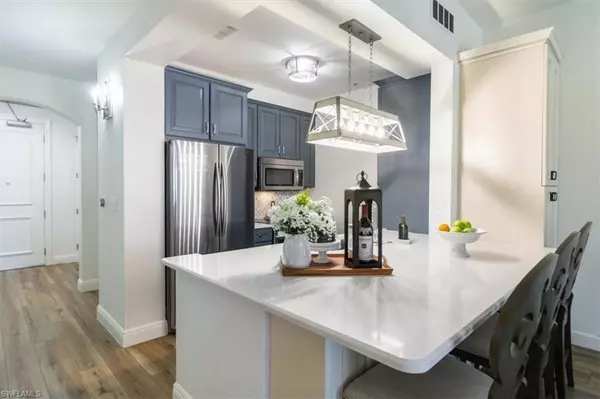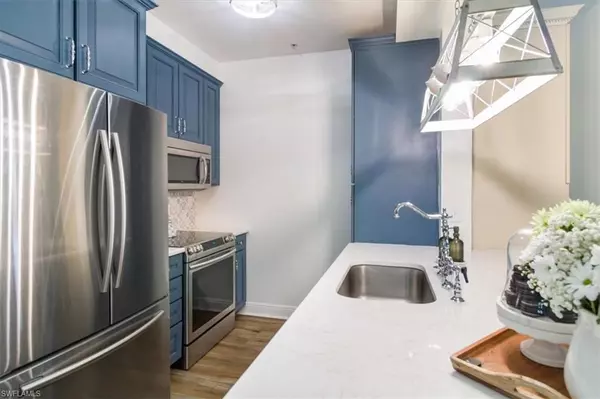
2 Beds
2 Baths
1,476 SqFt
2 Beds
2 Baths
1,476 SqFt
Key Details
Property Type Condo
Sub Type Low Rise (1-3)
Listing Status Active
Purchase Type For Sale
Square Footage 1,476 sqft
Price per Sqft $379
Subdivision The Residences At Coconut Point
MLS Listing ID 224044947
Bedrooms 2
Full Baths 2
HOA Y/N Yes
Originating Board Bonita Springs
Year Built 2008
Annual Tax Amount $4,239
Tax Year 2023
Property Description
Your perfect contemporary home awaits, with a custom outdoor oasis, an open floor plan, and designer touches throughout. This 1476 square foot home has 2 bedrooms, 2 full baths and a den and a perfectly appointed great room with high volume ceilings and a gorgeous remodeled kitchen with large quartz island. The Primary Suite has a remodeled bath and large closet with custom cabinets. Brand new A/C. Outside, enjoy the sunsets and relax in an unexpectedly large covered outdoor oasis with two separate eating and lounging areas and three separate sets of French glass doors/sliders. This home is filled with special features you will fall in love with. It comes elegantly furnished so you can move right in. HOA includes all water & sewer, TV cable and internet wi-fi...everything included but your electric. 1 under building parking spot is assigned; there is additional unassigned parking spot for second vehicle behind secured gate. Air conditioned Storage Locker is #3 and assigned parking space #44. Come experience this Coconut Point gem today.
Location
State FL
County Lee
Area Coconut Point
Rooms
Bedroom Description Split Bedrooms
Dining Room Breakfast Bar, Dining - Living
Kitchen Island, Pantry
Interior
Interior Features Built-In Cabinets, Closet Cabinets, Fire Sprinkler, French Doors, Pantry, Smoke Detectors, Tray Ceiling(s), Volume Ceiling, Walk-In Closet(s), Window Coverings
Heating Central Electric
Flooring Tile, Vinyl
Equipment Cooktop - Electric, Dishwasher, Dryer, Microwave, Range, Refrigerator/Freezer, Security System, Smoke Detector, Tankless Water Heater, Washer
Furnishings Partially
Fireplace No
Window Features Window Coverings
Appliance Electric Cooktop, Dishwasher, Dryer, Microwave, Range, Refrigerator/Freezer, Tankless Water Heater, Washer
Heat Source Central Electric
Exterior
Exterior Feature Balcony, Open Porch/Lanai, Courtyard, Storage
Parking Features 1 Assigned, Guest, Under Bldg Closed, Detached
Garage Spaces 2.0
Pool Community
Community Features Clubhouse, Pool, Fitness Center, Sidewalks, Street Lights, Gated
Amenities Available Barbecue, Bike Storage, Cabana, Clubhouse, Pool, Community Room, Spa/Hot Tub, Electric Vehicle Charging, Fitness Center, Storage, Hobby Room, Internet Access, Library, Shopping, Sidewalk, Streetlight, Trash Chute, Underground Utility, Car Wash Area
Waterfront Description None
View Y/N Yes
View City
Roof Type Tile
Street Surface Paved
Porch Deck, Patio
Total Parking Spaces 2
Garage Yes
Private Pool No
Building
Lot Description Zero Lot Line
Building Description Concrete Block,Stone,Stucco, DSL/Cable Available
Story 3
Water Assessment Paid, Central
Architectural Style Low Rise (1-3)
Level or Stories 3
Structure Type Concrete Block,Stone,Stucco
New Construction No
Schools
Elementary Schools Zone Q Schools
Middle Schools Zone Q Schools
High Schools Choice
Others
Pets Allowed Limits
Senior Community No
Pet Size 50
Tax ID 09-47-25-E2-440M1.6105
Ownership Condo
Security Features Security System,Smoke Detector(s),Gated Community,Fire Sprinkler System
Num of Pet 2

GET MORE INFORMATION

Real Estate Advisor - Broker Associate | Lic# BK3358410

