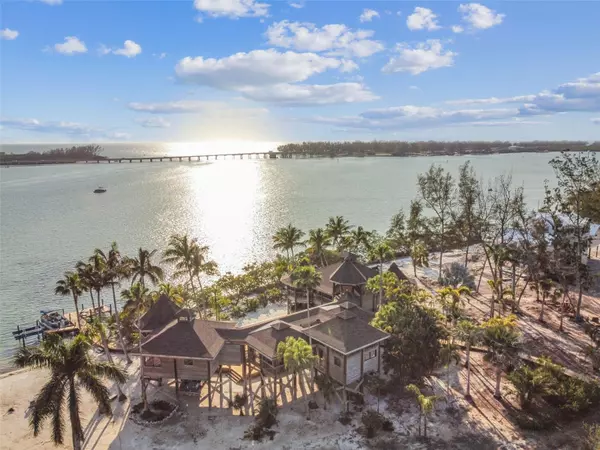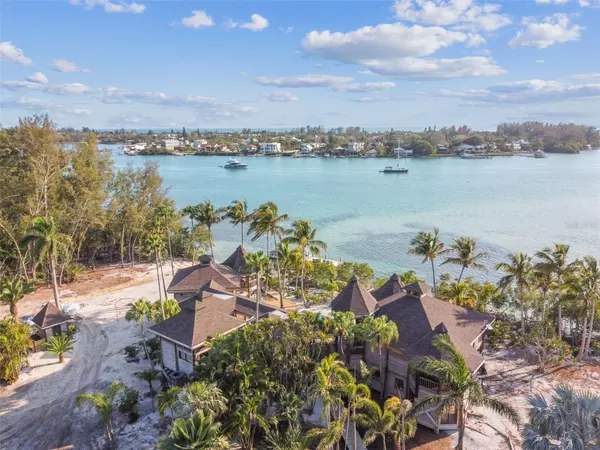
5 Beds
6 Baths
3,503 SqFt
5 Beds
6 Baths
3,503 SqFt
Key Details
Property Type Single Family Home
Sub Type Single Family Residence
Listing Status Active
Purchase Type For Sale
Square Footage 3,503 sqft
Price per Sqft $1,926
Subdivision Jewfish Key
MLS Listing ID A4613404
Bedrooms 5
Full Baths 5
Half Baths 1
HOA Fees $2,400/ann
HOA Y/N Yes
Originating Board Stellar MLS
Year Built 1990
Annual Tax Amount $33,963
Lot Size 1.350 Acres
Acres 1.35
Property Description
Location
State FL
County Manatee
Community Jewfish Key
Zoning R1SF
Rooms
Other Rooms Great Room
Interior
Interior Features Ceiling Fans(s), Eat-in Kitchen, High Ceilings, Kitchen/Family Room Combo, Solid Surface Counters, Solid Wood Cabinets, Split Bedroom, Stone Counters, Vaulted Ceiling(s), Walk-In Closet(s)
Heating Electric, Propane, Wall Units / Window Unit, Zoned
Cooling Central Air, Wall/Window Unit(s), Zoned
Flooring Tile
Furnishings Turnkey
Fireplace false
Appliance Cooktop, Dishwasher, Disposal, Dryer, Electric Water Heater, Ice Maker, Microwave, Range, Refrigerator, Washer
Laundry Laundry Closet
Exterior
Exterior Feature Balcony, Sliding Doors
Parking Features Open
Pool In Ground
Utilities Available Electricity Connected, Propane, Underground Utilities
Waterfront Description Bay/Harbor
View Y/N Yes
Water Access Yes
Water Access Desc Bay/Harbor,Beach,Intracoastal Waterway
View Water
Roof Type Shingle
Porch Covered, Deck, Wrap Around
Garage false
Private Pool Yes
Building
Lot Description FloodZone
Story 2
Entry Level Two
Foundation Stilt/On Piling
Lot Size Range 1 to less than 2
Sewer Septic Tank
Water Private, Well
Architectural Style Elevated
Structure Type Wood Frame,Wood Siding
New Construction false
Schools
Elementary Schools Anna Maria Elementary
Middle Schools W.D. Sugg Middle
High Schools Bayshore High
Others
Pets Allowed Yes
HOA Fee Include Private Road
Senior Community No
Ownership Fee Simple
Monthly Total Fees $208
Acceptable Financing Cash, Conventional
Membership Fee Required Required
Listing Terms Cash, Conventional
Special Listing Condition None

GET MORE INFORMATION

Real Estate Advisor - Broker Associate | Lic# BK3358410






