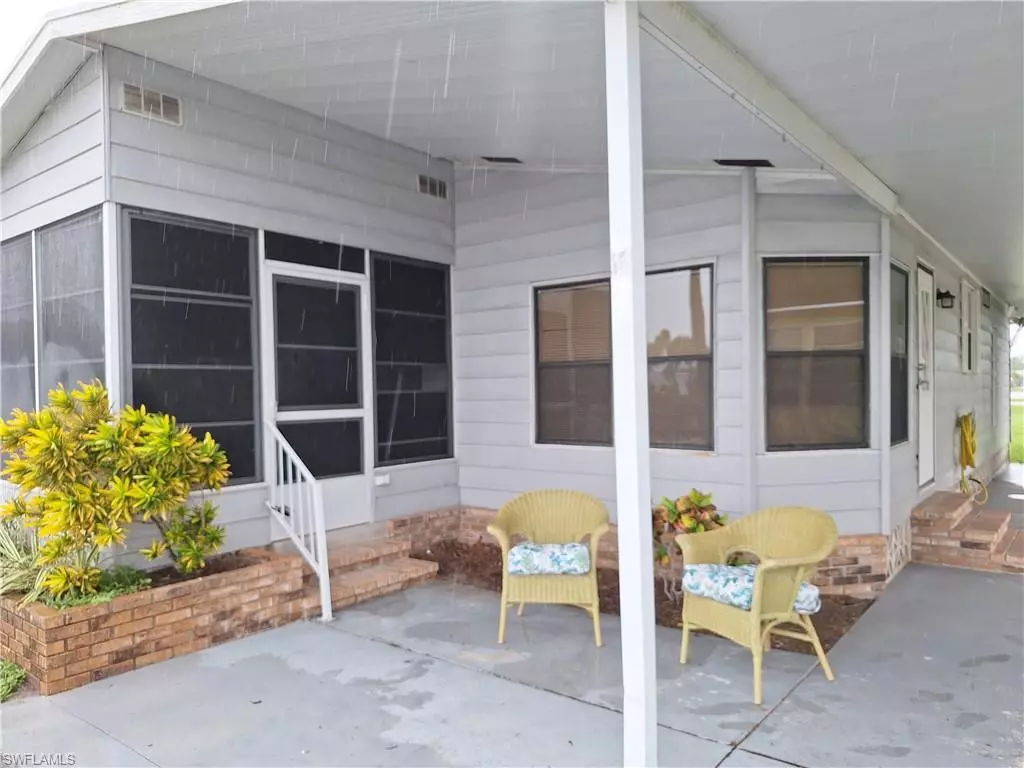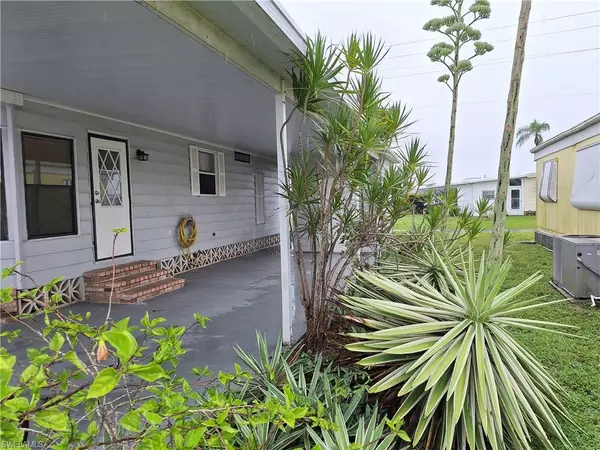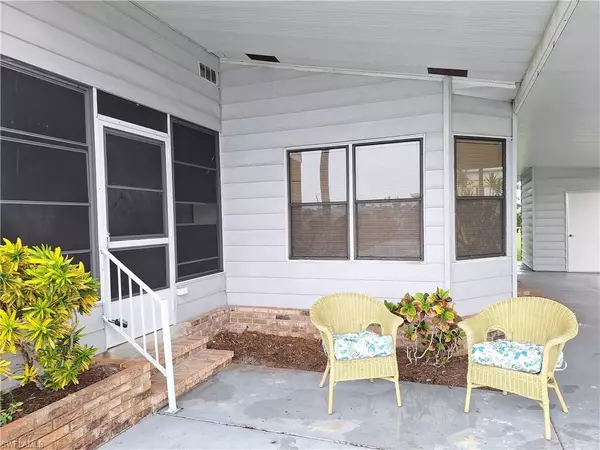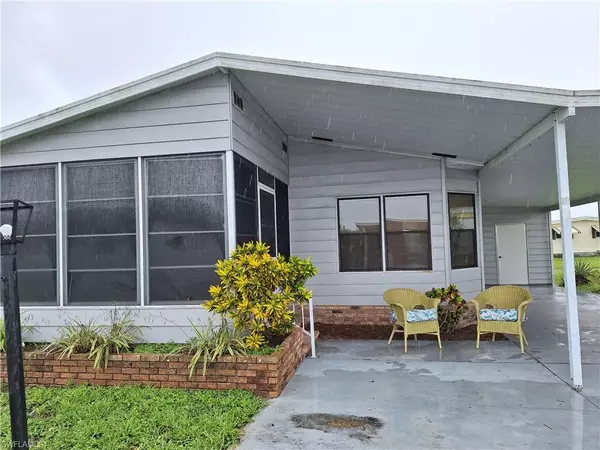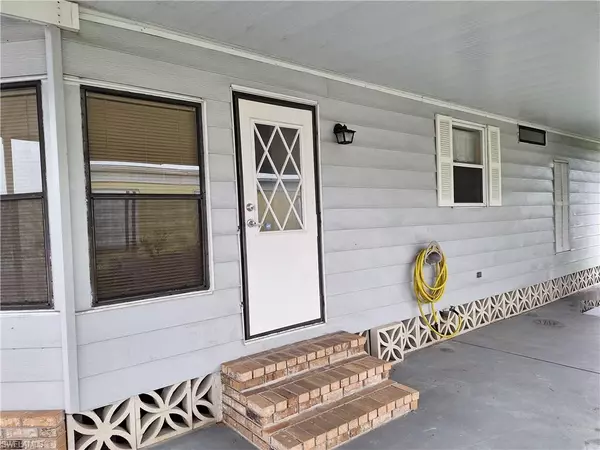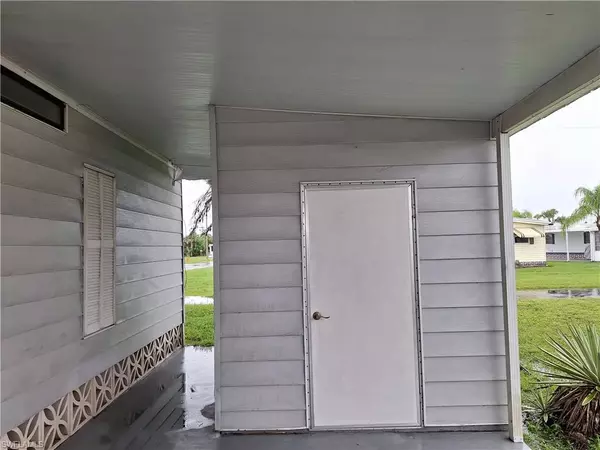
2 Beds
2 Baths
860 SqFt
2 Beds
2 Baths
860 SqFt
Key Details
Property Type Single Family Home, Manufactured Home
Sub Type Ranch,Manufactured Home
Listing Status Active
Purchase Type For Sale
Square Footage 860 sqft
Price per Sqft $104
Subdivision Tamiami Village
MLS Listing ID 224051214
Bedrooms 2
Full Baths 1
Half Baths 1
HOA Fees $284/mo
HOA Y/N No
Originating Board Florida Gulf Coast
Year Built 1989
Annual Tax Amount $681
Tax Year 2023
Lot Size 5,227 Sqft
Acres 0.12
Property Description
Vaulted Ceilings gives this home a spacious feel. Add Convenience with an Inside Laundry Hook-up in the Hallway Closet with Bi-fold doors. Eat in Kitchen with ample windows to let in the Florida breeze. Original cabinets offer plenty of storage, and aisle kitchen cooking area makes preparing meals fast and easy. The home is painted in today's colors - tan and green, to give it a southern feel. Guest bathroom has shower surround and tub, while Primary Bath has a walk-in shower. Sliding closet doors and large wall closets in both bedrooms provide plenty of storage. The front Florida room is a nice addition to the Spacious Living room and creates additional area to entertain or enjoy your hobbies. New roof in 2023, carport space for 2 cars and front patio area to enjoy. If you are a handy person, the siding and gutters need some work.
Come and enjoy the Much Desired Phase 2, where you own your land, of Tamiami Village - the Known Place to Be to Enjoy Friends and Fellowship while partaking in many fun activities and amenities - 3 Sparkling Heated Pools, Hot-tub, Spa, 2 Clubhouses, Fitness Center, Library, Shuffleboard Courts, Horseshoes, Billiard Rooms, Barber Shop and Dog Park. Near downtown and close to Dining, Shopping, Golf and Beaches. Don't miss this opportunity to maintain and make this home your own at a Very Affordable Price!!
Location
State FL
County Lee
Area Tamiami Village
Zoning MH-1
Rooms
Bedroom Description First Floor Bedroom,Master BR Ground
Dining Room Eat-in Kitchen
Interior
Interior Features Built-In Cabinets, Vaulted Ceiling(s), Window Coverings
Heating Central Electric
Flooring Carpet, Laminate, Tile, Vinyl
Equipment Dishwasher, Microwave, Range, Refrigerator/Icemaker, Self Cleaning Oven, Smoke Detector, Washer/Dryer Hookup
Furnishings Partially
Fireplace No
Window Features Window Coverings
Appliance Dishwasher, Microwave, Range, Refrigerator/Icemaker, Self Cleaning Oven
Heat Source Central Electric
Exterior
Parking Features Covered, Driveway Paved, Attached Carport
Carport Spaces 2
Pool Community
Community Features Clubhouse, Pool, Dog Park, Fitness Center, Street Lights
Amenities Available Beauty Salon, Billiard Room, Clubhouse, Pool, Community Room, Spa/Hot Tub, Dog Park, Fitness Center, Storage, Internet Access, Library, Sauna, Shuffleboard Court, Streetlight
Waterfront Description None
View Y/N Yes
Roof Type Roof Over
Total Parking Spaces 2
Garage No
Private Pool No
Building
Lot Description Corner Lot
Building Description Vinyl Siding, DSL/Cable Available
Story 1
Water Assessment Paid
Architectural Style Ranch, Manufactured
Level or Stories 1
Structure Type Vinyl Siding
New Construction No
Others
Pets Allowed Limits
Senior Community No
Pet Size 25
Tax ID 27-43-24-02-00008.0010
Ownership Single Family
Security Features Smoke Detector(s)
Num of Pet 2

GET MORE INFORMATION

Real Estate Advisor - Broker Associate | Lic# BK3358410

