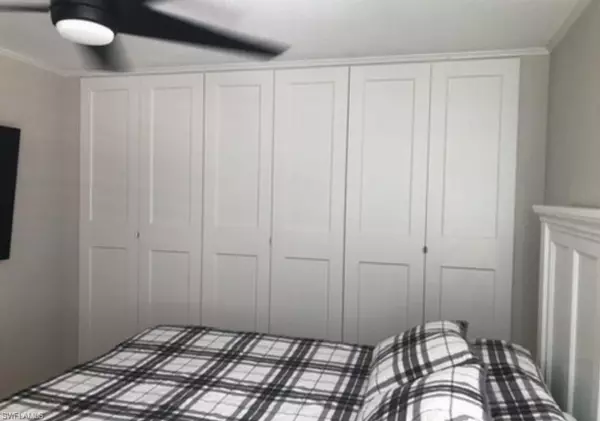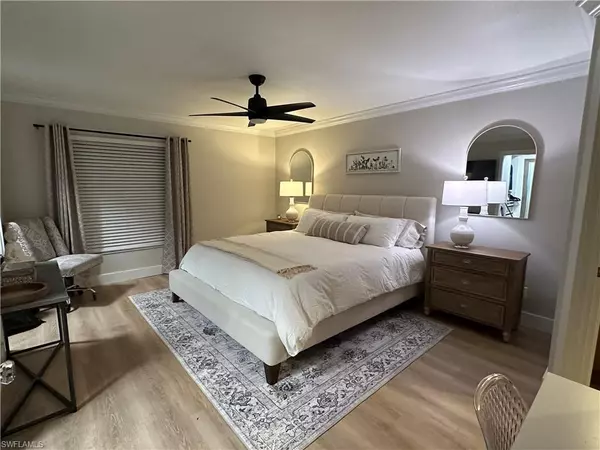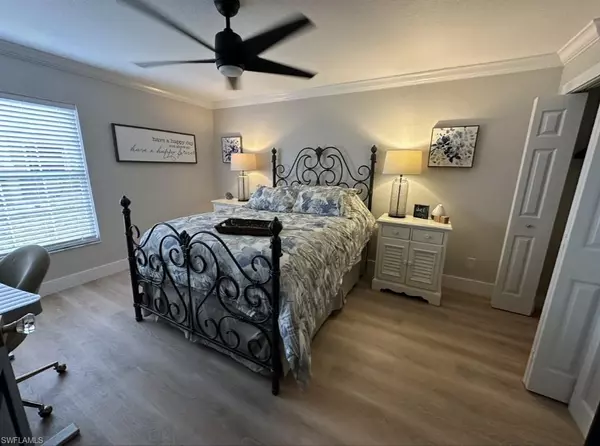
3 Beds
2 Baths
1,548 SqFt
3 Beds
2 Baths
1,548 SqFt
Key Details
Property Type Condo
Sub Type Low Rise (1-3)
Listing Status Active
Purchase Type For Sale
Square Footage 1,548 sqft
Price per Sqft $244
Subdivision Crescent Cove
MLS Listing ID 224044475
Bedrooms 3
Full Baths 2
HOA Fees $1,649/qua
HOA Y/N Yes
Originating Board Florida Gulf Coast
Year Built 1992
Annual Tax Amount $2,892
Tax Year 2023
Property Description
Amazing renovated first floor condo nesting in the heart of North Naples.
Featuring 3 bedrooms 2 baths, open floor plan and charming screened in lanai.
Beautiful new engineered laminate flooring and crown molding throughout.
Master bedroom has 2 walk-in closets with extensive built ins. Both bathrooms have dual sinks and walk in shower. 2nd bedroom has floor to ceiling wall to wall built in closet.
Unit has 1 car garage, additional assigned parking spot next to garage and guest parking around perimeter.
Heated community pool in landscaped, tranquil courtyard. HOA fee includes outer structure Insurance, Irrigation Water, Lawn/Land Maintenance, Street Lights, Water, Manager, Repairs, Reserve, Legal/Accounting, pest control, landscaping, pool maintenance and master HOA. Small, cozy community of 36 units nestled within Crescent Lakes, right next to Pelican Marsh Elementary. Only 3 miles to the relaxing, blue watered, sandy white shores of Vanderbilt beach! Close to restaurants, grocery stores, pharmacies, hospitals, gas stations, shopping, movies, I-75, Mercato!
Great opportunity to own a piece of paradise!
Location
State FL
County Collier
Area Crescent Cove
Rooms
Bedroom Description First Floor Bedroom
Dining Room Breakfast Room, Dining - Living, Eat-in Kitchen
Kitchen Pantry
Interior
Interior Features Built-In Cabinets, Walk-In Closet(s), Window Coverings
Heating Central Electric
Equipment Auto Garage Door, Dishwasher, Disposal, Dryer, Ice Maker - Stand Alone, Microwave, Range, Refrigerator, Smoke Detector, Washer
Furnishings Unfurnished
Fireplace No
Window Features Window Coverings
Appliance Dishwasher, Disposal, Dryer, Ice Maker - Stand Alone, Microwave, Range, Refrigerator, Washer
Heat Source Central Electric
Exterior
Garage 1 Assigned, Driveway Paved, Attached
Garage Spaces 1.0
Waterfront No
Waterfront Description None
View Y/N Yes
Roof Type Shingle
Street Surface Paved
Parking Type 1 Assigned, Driveway Paved, Attached
Total Parking Spaces 1
Garage Yes
Private Pool No
Building
Lot Description Regular
Story 1
Water Central
Architectural Style Low Rise (1-3)
Level or Stories 1
New Construction No
Others
Pets Allowed Limits
Senior Community No
Tax ID 29355100429
Ownership Condo
Security Features Smoke Detector(s)
Num of Pet 1

GET MORE INFORMATION

Real Estate Advisor - Broker Associate | Lic# BK3358410






