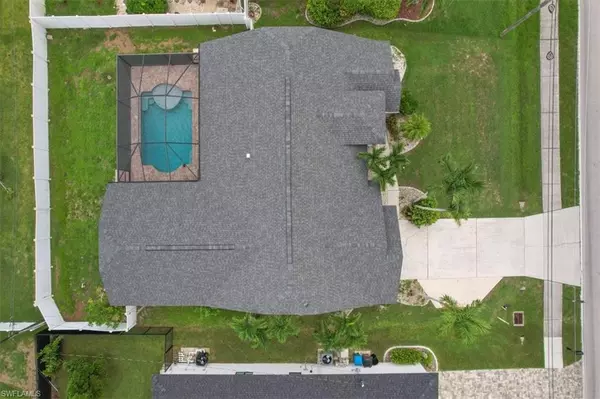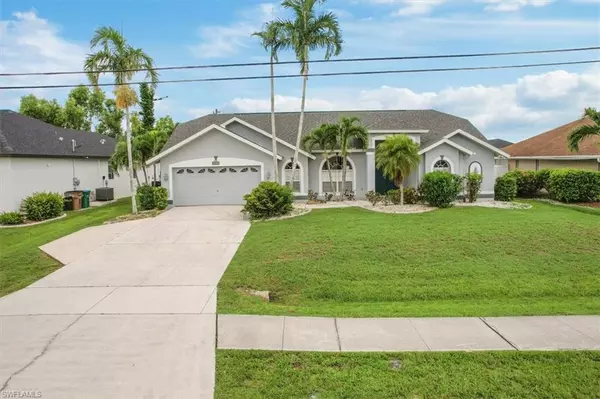
4 Beds
2 Baths
2,354 SqFt
4 Beds
2 Baths
2,354 SqFt
Key Details
Property Type Single Family Home
Sub Type Ranch,Single Family Residence
Listing Status Active
Purchase Type For Sale
Square Footage 2,354 sqft
Price per Sqft $194
Subdivision Cape Coral
MLS Listing ID 224057717
Bedrooms 4
Full Baths 2
HOA Y/N No
Originating Board Florida Gulf Coast
Year Built 2000
Annual Tax Amount $6,917
Tax Year 2023
Lot Size 10,018 Sqft
Acres 0.23
Property Description
As you step inside, you'll be greeted by a formal living and dining room, perfect for hosting gatherings and special occasions. The heart of the home is the spacious open kitchen and family room combo, featuring a large breakfast bar that’s ideal for casual meals and entertaining. Sliding doors open to the screened lanai, where you’ll find an inviting inground pool – your own private oasis.
The primary suite is a true retreat, boasting vaulted ceilings, a walk-in closet, and a luxurious primary bath with dual sinks, a separate tub, and a shower.
This home also offers three additional bedrooms, providing ample space for family and guests. The second bathroom doubles as a pool bath with direct access to the pool area for ultimate convenience.
Enjoy outdoor living in the fully fenced rear yard, offering privacy and space for outdoor activities.
Don’t miss this opportunity to own a piece of paradise in Cape Coral.
Location
State FL
County Lee
Area Cape Coral
Zoning RD-D
Rooms
Bedroom Description Master BR Ground,Split Bedrooms
Dining Room Breakfast Bar, Dining - Living, Eat-in Kitchen
Kitchen Island, Pantry
Ensuite Laundry Washer/Dryer Hookup, Laundry in Residence
Interior
Interior Features Cathedral Ceiling(s), Foyer, Smoke Detectors, Walk-In Closet(s)
Laundry Location Washer/Dryer Hookup,Laundry in Residence
Heating Central Electric
Flooring Laminate, Tile
Equipment Dishwasher, Microwave, Range, Refrigerator, Smoke Detector, Washer/Dryer Hookup
Furnishings Unfurnished
Fireplace No
Appliance Dishwasher, Microwave, Range, Refrigerator
Heat Source Central Electric
Exterior
Exterior Feature Screened Lanai/Porch
Garage Driveway Paved, Attached
Garage Spaces 2.0
Fence Fenced
Pool Below Ground, Concrete
Amenities Available None
Waterfront No
Waterfront Description None
View Y/N Yes
Roof Type Shingle
Street Surface Paved
Parking Type Driveway Paved, Attached
Total Parking Spaces 2
Garage Yes
Private Pool Yes
Building
Lot Description Regular
Story 1
Water Assessment Paid, Central
Architectural Style Ranch, Single Family
Level or Stories 1
Structure Type Concrete Block,Stucco
New Construction No
Others
Pets Allowed Yes
Senior Community No
Tax ID 16-45-23-C2-04636.0050
Ownership Single Family
Security Features Smoke Detector(s)

GET MORE INFORMATION

Real Estate Advisor - Broker Associate | Lic# BK3358410






