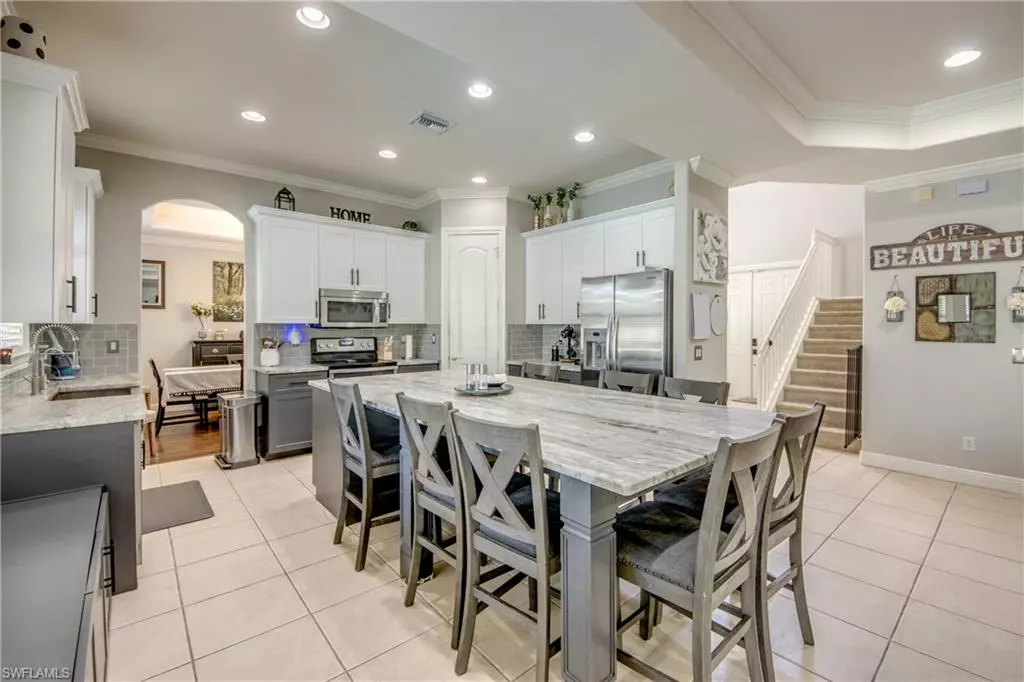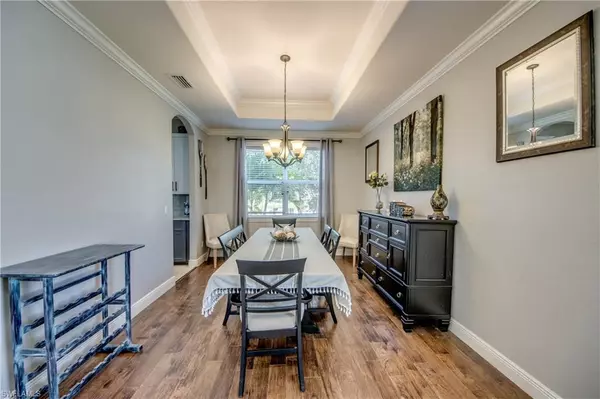
6 Beds
5 Baths
3,466 SqFt
6 Beds
5 Baths
3,466 SqFt
Key Details
Property Type Single Family Home
Sub Type 2 Story,Single Family Residence
Listing Status Active
Purchase Type For Sale
Square Footage 3,466 sqft
Price per Sqft $177
Subdivision Coral Lakes
MLS Listing ID 224059155
Bedrooms 6
Full Baths 5
HOA Fees $320/qua
HOA Y/N Yes
Originating Board Florida Gulf Coast
Year Built 2006
Annual Tax Amount $6,056
Tax Year 2023
Lot Size 10,149 Sqft
Acres 0.233
Property Description
Upon entering the grand foyer, you're greeted by soaring ceilings that create an immediate sense of spaciousness and warmth. The heart of this residence, a beautifully crafted kitchen, showcases UPDATED CABINETRY, high-end appliances, and a CUSTOM ISLAND COVERED WITH GORGEOUS GRANITE, perfect for culinary enthusiasts. Flowing seamlessly from the kitchen is a spacious open living area, complemented by a formal dining room, ideal for hosting gatherings and entertaining guests.
The first floor features a private bedroom and bathroom, offering both convenience and privacy. Tray ceilings and crown molding throughout the main living areas add a touch of elegance, while a blend of tile and hardwood floors enhances both style and durability.
Step outside to indulge in the quintessential Florida lifestyle with your own private pool overlooking a serene lake view, surrounded by an expansive lanai perfect for alfresco dining and relaxation. This home not only provides unparalleled comfort and style but also offers the security and exclusivity of Coral Lakes' coveted gated community. Recent updates, including a NEW TILE ROOF and newly replaced lanai screens, which further enhance the property's appeal and value.
With its impressive size, abundant upgrades, and prime location, this property represents a rare opportunity to enjoy luxurious living at an exceptional value. Don't miss out—schedule your showing today and envision yourself embracing the finest in Florida living in this exceptional Coral Lakes home.
Location
State FL
County Lee
Area Coral Lakes
Zoning R-1BW
Rooms
Bedroom Description First Floor Bedroom,Master BR Upstairs,Two Master Suites
Dining Room Breakfast Bar, Eat-in Kitchen, Formal
Kitchen Island, Pantry
Ensuite Laundry Laundry in Residence
Interior
Interior Features Cathedral Ceiling(s), Foyer, Pull Down Stairs, Smoke Detectors, Walk-In Closet(s), Window Coverings
Laundry Location Laundry in Residence
Heating Central Electric
Flooring Carpet, Laminate, Tile
Equipment Auto Garage Door, Dishwasher, Disposal, Dryer, Microwave, Refrigerator/Icemaker, Self Cleaning Oven, Smoke Detector, Washer
Furnishings Unfurnished
Fireplace No
Window Features Window Coverings
Appliance Dishwasher, Disposal, Dryer, Microwave, Refrigerator/Icemaker, Self Cleaning Oven, Washer
Heat Source Central Electric
Exterior
Exterior Feature Screened Lanai/Porch
Garage Attached
Garage Spaces 3.0
Pool Community, Below Ground, Concrete, Screen Enclosure
Community Features Clubhouse, Park, Pool, Fitness Center, Tennis Court(s), Gated
Amenities Available Basketball Court, Billiard Room, Clubhouse, Park, Pool, Spa/Hot Tub, Fitness Center, Internet Access, Tennis Court(s)
Waterfront Yes
Waterfront Description Fresh Water
View Y/N Yes
View Lake, Landscaped Area, Water
Roof Type Tile
Street Surface Paved
Parking Type Attached
Total Parking Spaces 3
Garage Yes
Private Pool Yes
Building
Lot Description Cul-De-Sac, Regular
Building Description Concrete Block,Stucco, DSL/Cable Available
Story 2
Water Assessment Paid
Architectural Style Two Story, Single Family
Level or Stories 2
Structure Type Concrete Block,Stucco
New Construction No
Others
Pets Allowed Limits
Senior Community No
Tax ID 30-43-24-C1-00650.0490
Ownership Single Family
Security Features Smoke Detector(s),Gated Community
Num of Pet 2

GET MORE INFORMATION

Real Estate Advisor - Broker Associate | Lic# BK3358410






