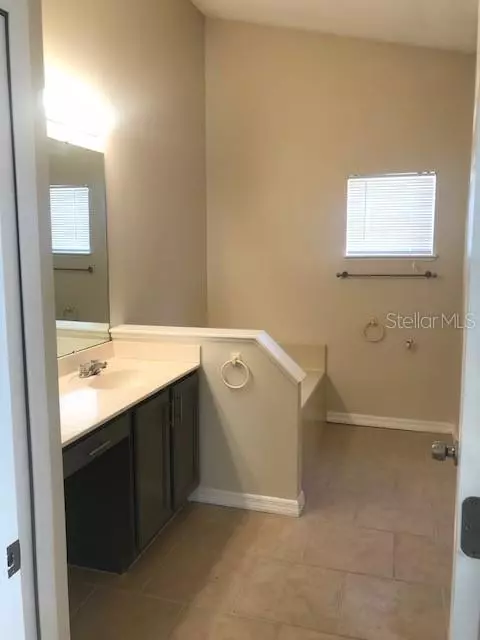3 Beds
2 Baths
1,797 SqFt
3 Beds
2 Baths
1,797 SqFt
Key Details
Property Type Single Family Home
Sub Type Single Family Residence
Listing Status Pending
Purchase Type For Sale
Square Footage 1,797 sqft
Price per Sqft $177
Subdivision Westchester Ph 02
MLS Listing ID O6224390
Bedrooms 3
Full Baths 2
Construction Status Appraisal,Financing,Inspections
HOA Fees $110/qua
HOA Y/N Yes
Originating Board Stellar MLS
Year Built 1997
Annual Tax Amount $4,121
Lot Size 4,791 Sqft
Acres 0.11
Lot Dimensions 50x
Property Description
Location
State FL
County Lake
Community Westchester Ph 02
Zoning PUD
Interior
Interior Features High Ceilings, Open Floorplan, Solid Surface Counters, Solid Wood Cabinets, Split Bedroom, Vaulted Ceiling(s), Walk-In Closet(s), Window Treatments
Heating Central
Cooling Central Air
Flooring Ceramic Tile, Laminate
Fireplace false
Appliance Dishwasher, Disposal, Dryer, Microwave, Range, Refrigerator, Washer
Laundry In Garage
Exterior
Exterior Feature Sliding Doors
Garage Spaces 2.0
Community Features Playground, Pool
Utilities Available Electricity Connected
View Garden
Roof Type Shingle
Porch Covered, Enclosed, Rear Porch, Screened
Attached Garage true
Garage true
Private Pool No
Building
Lot Description City Limits, In County
Story 1
Entry Level One
Foundation Slab
Lot Size Range 0 to less than 1/4
Sewer Public Sewer
Water Public
Structure Type Stucco
New Construction false
Construction Status Appraisal,Financing,Inspections
Others
Pets Allowed Cats OK, Dogs OK
Senior Community No
Ownership Fee Simple
Monthly Total Fees $36
Acceptable Financing Cash, Conventional, FHA
Membership Fee Required Required
Listing Terms Cash, Conventional, FHA
Special Listing Condition None

GET MORE INFORMATION
Real Estate Advisor - Broker Associate | Lic# BK3358410






