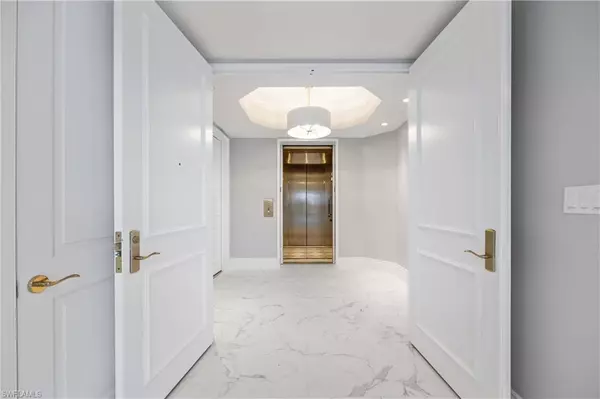
3 Beds
4 Baths
4,260 SqFt
3 Beds
4 Baths
4,260 SqFt
Key Details
Property Type Condo
Sub Type High Rise (8+)
Listing Status Active
Purchase Type For Sale
Square Footage 4,260 sqft
Price per Sqft $703
Subdivision La Scala At The Colony
MLS Listing ID 224060553
Bedrooms 3
Full Baths 3
Half Baths 1
Condo Fees $9,182/qua
HOA Fees $3,097/ann
HOA Y/N No
Originating Board Naples
Year Built 2003
Annual Tax Amount $29,220
Tax Year 2023
Property Description
Designed with pet-friendly accommodations, this unit provides ample space for your furry friends to roam and play. Pet-friendly policies ensure peace of mind, making this luxurious residence a perfect home for you and your companions. Personalize this luxurious space to reflect your unique style, creating a home that truly embodies your tastes and preferences. From custom furnishings to bespoke decor, the possibilities are endless for making this exquisite unit distinctly yours. La Scala’s upscale amenities include a two-story Grand Salon, billiards room, board room, theater, and library. The fitness center and pool/spa provide ample space for relaxation, while the 24-hour staffed front desk ensures security and assistance round-the-clock. Explore the renowned amenities of The Colony Golf and Bay Club, from Bay Club dining to access to a pristine 34-acre island beach park. Experience unparalleled luxury and sophistication at La Scala, where every moment is infused with elegance and grace.
Location
State FL
County Lee
Area The Colony At Pelican Landing
Zoning RM-2
Rooms
Bedroom Description Split Bedrooms
Dining Room Breakfast Bar, Breakfast Room, Dining - Living, Eat-in Kitchen
Kitchen Gas Available, Island
Ensuite Laundry Washer/Dryer Hookup, Laundry in Residence, Laundry Tub
Interior
Interior Features Bar, Built-In Cabinets, Closet Cabinets, Fire Sprinkler, Foyer, Laundry Tub, Pantry, Smoke Detectors, Tray Ceiling(s), Walk-In Closet(s), Wet Bar, Window Coverings
Laundry Location Washer/Dryer Hookup,Laundry in Residence,Laundry Tub
Heating Central Electric
Flooring Tile
Equipment Auto Garage Door, Cooktop - Electric, Dishwasher, Disposal, Double Oven, Freezer, Ice Maker - Stand Alone, Microwave, Range, Refrigerator/Freezer, Self Cleaning Oven, Steam Oven, Washer, Washer/Dryer Hookup, Wine Cooler
Furnishings Unfurnished
Fireplace No
Window Features Window Coverings
Appliance Electric Cooktop, Dishwasher, Disposal, Double Oven, Freezer, Ice Maker - Stand Alone, Microwave, Range, Refrigerator/Freezer, Self Cleaning Oven, Steam Oven, Washer, Wine Cooler
Heat Source Central Electric
Exterior
Exterior Feature Balcony, Open Porch/Lanai, Screened Balcony
Garage 2 Assigned, Guest, Under Bldg Closed, Attached
Garage Spaces 2.0
Pool Community
Community Features Pool, Fitness Center, Golf, Restaurant, Sidewalks, Street Lights, Gated, Tennis Court(s)
Amenities Available Barbecue, Beach - Private, Beach Access, Beach Club Included, Bike And Jog Path, Bike Storage, Billiard Room, Pool, Community Room, Spa/Hot Tub, Concierge, Fitness Center, Storage, Golf Course, Internet Access, Pickleball, Private Beach Pavilion, Private Membership, Restaurant, Sidewalk, Streetlight, Trash Chute, Underground Utility, Car Wash Area
Waterfront No
Waterfront Description None
View Y/N Yes
View Gulf and Bay, Mangroves
Roof Type Built-Up
Porch Patio
Parking Type 2 Assigned, Guest, Under Bldg Closed, Attached
Total Parking Spaces 2
Garage Yes
Private Pool No
Building
Lot Description Zero Lot Line
Building Description Concrete Block,Stucco, DSL/Cable Available
Story 1
Water Central
Architectural Style High Rise (8+)
Level or Stories 1
Structure Type Concrete Block,Stucco
New Construction No
Schools
Elementary Schools School Choice
Middle Schools School Choice
High Schools School Choice
Others
Pets Allowed Limits
Senior Community No
Pet Size 1
Tax ID 18-47-25-B2-00200.0304
Ownership Condo
Security Features Gated Community,Fire Sprinkler System,Smoke Detector(s)

GET MORE INFORMATION

Real Estate Advisor - Broker Associate | Lic# BK3358410






