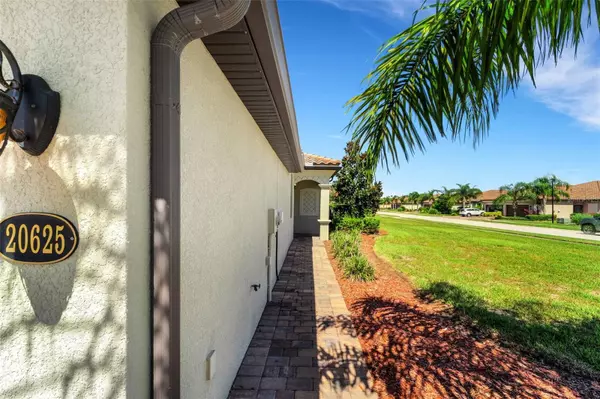
2 Beds
2 Baths
1,568 SqFt
2 Beds
2 Baths
1,568 SqFt
Key Details
Property Type Single Family Home
Sub Type Villa
Listing Status Active
Purchase Type For Sale
Square Footage 1,568 sqft
Price per Sqft $267
Subdivision Gran Paradiso Ph 1
MLS Listing ID N6133938
Bedrooms 2
Full Baths 2
HOA Fees $434/qua
HOA Y/N Yes
Originating Board Stellar MLS
Year Built 2018
Annual Tax Amount $7,218
Lot Size 9,583 Sqft
Acres 0.22
Lot Dimensions 146x66x111x38x38
Property Description
Step inside to discover detailed trim work throughout, exquisite custom ceiling and wall details, and updated fixtures. The open floor plan features high ceilings, crown molding, ceramic tile flooring, and plush carpeting in the bedrooms. The bonus den/office, accessed via French doors, provides a quiet space for work or relaxation.
The updated kitchen is a chef's delight with granite counters, stainless steel appliances, ample cabinetry, and a convenient breakfast bar. The main bedroom suite boasts an ensuite bathroom with double sinks, a garden tub, and a spacious walk-in closet.
Outside, the landscaped grounds are meticulously maintained with an irrigation system. Enjoy the screened entryway and an extended covered lanai, perfect for savoring morning coffee or evening sunsets.
Gran Paradiso offers an exceptional lifestyle with its largest resort-style pool in the area, a state-of-the-art fitness room, tennis and pickleball courts, and a playground. Miles of sidewalks wind through the community, ideal for leisurely strolls or bike rides.
Conveniently located near upcoming amenities including a new hospital and Costco, Gran Paradiso ensures easy access to essentials and entertainment. Within Wellen Park, explore diverse dining options, charming shops, and a picturesque lake, all contributing to the community's allure.
Escape to Gran Paradiso, where luxury meets tranquility. Contact us today for your private tour of this extraordinary villa. This home is currently rented until October 31, 2025.
Location
State FL
County Sarasota
Community Gran Paradiso Ph 1
Zoning V
Rooms
Other Rooms Den/Library/Office, Inside Utility
Interior
Interior Features Chair Rail, Crown Molding, High Ceilings, In Wall Pest System, Living Room/Dining Room Combo, Open Floorplan
Heating Central, Electric, Heat Pump
Cooling Central Air
Flooring Carpet, Ceramic Tile
Furnishings Unfurnished
Fireplace false
Appliance Dishwasher, Disposal, Dryer, Electric Water Heater, Microwave, Range, Washer
Laundry Electric Dryer Hookup, Inside, Laundry Room, Washer Hookup
Exterior
Exterior Feature Hurricane Shutters, Irrigation System, Lighting, Sliding Doors
Parking Features Driveway, Garage Door Opener, Ground Level
Garage Spaces 2.0
Community Features Association Recreation - Owned, Buyer Approval Required, Clubhouse, Dog Park, Fitness Center, Gated Community - Guard, Golf Carts OK, Irrigation-Reclaimed Water, Park, Playground, Pool, Sidewalks, Tennis Courts
Utilities Available BB/HS Internet Available, Cable Connected, Electricity Connected, Fire Hydrant, Phone Available, Public, Sewer Connected, Sprinkler Recycled, Street Lights, Underground Utilities, Water Connected
Amenities Available Basketball Court, Cable TV, Clubhouse, Fence Restrictions, Fitness Center, Gated, Park, Pickleball Court(s), Playground, Pool, Recreation Facilities, Sauna, Security, Spa/Hot Tub, Tennis Court(s), Trail(s), Vehicle Restrictions
Roof Type Tile
Porch Covered, Enclosed, Patio, Rear Porch
Attached Garage true
Garage true
Private Pool No
Building
Lot Description Corner Lot, City Limits, Landscaped, Level, Near Golf Course, Near Public Transit, Oversized Lot, Sidewalk, Paved
Story 1
Entry Level One
Foundation Slab
Lot Size Range 0 to less than 1/4
Builder Name Lennar
Sewer Public Sewer
Water Public
Architectural Style Mediterranean
Structure Type Block,Stucco
New Construction false
Schools
Elementary Schools Taylor Ranch Elementary
Middle Schools Venice Area Middle
High Schools Venice Senior High
Others
Pets Allowed Cats OK, Dogs OK
HOA Fee Include Cable TV,Pool,Internet,Maintenance Structure,Maintenance Grounds,Management,Recreational Facilities,Security
Senior Community No
Pet Size Extra Large (101+ Lbs.)
Ownership Fee Simple
Monthly Total Fees $392
Acceptable Financing Cash, Conventional, VA Loan
Membership Fee Required Required
Listing Terms Cash, Conventional, VA Loan
Num of Pet 2
Special Listing Condition None

GET MORE INFORMATION

Real Estate Advisor - Broker Associate | Lic# BK3358410






