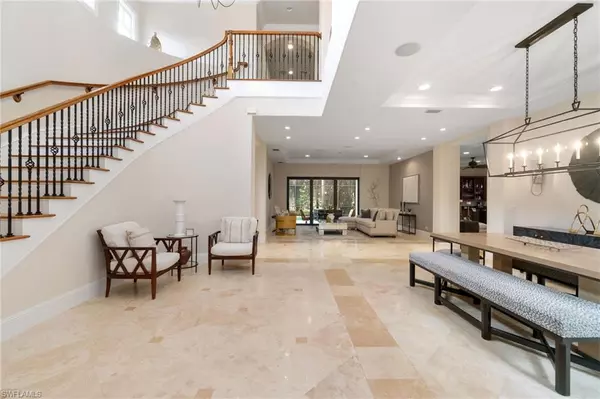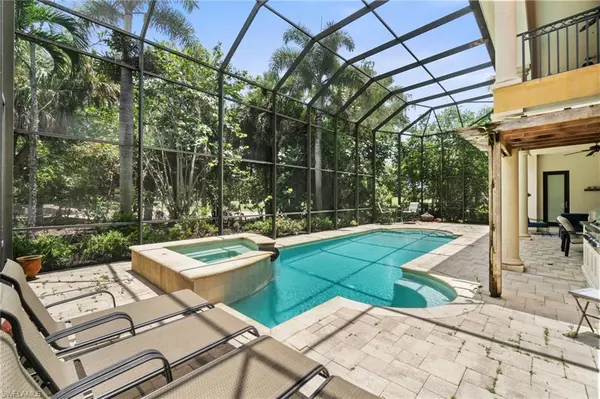
4 Beds
6 Baths
4,244 SqFt
4 Beds
6 Baths
4,244 SqFt
Key Details
Property Type Single Family Home
Sub Type 2 Story,Single Family Residence
Listing Status Active
Purchase Type For Sale
Square Footage 4,244 sqft
Price per Sqft $819
Subdivision Serafina At Tiburon
MLS Listing ID 224061438
Bedrooms 4
Full Baths 5
Half Baths 1
HOA Fees $648/qua
HOA Y/N Yes
Originating Board Naples
Year Built 2006
Annual Tax Amount $24,631
Tax Year 2023
Lot Size 0.290 Acres
Acres 0.29
Property Description
Bask in the eloquent grandeur of the interiors, adorned with tasteful touches such as hardwood & marble floors, crown molding, and custom cabinetry. Relax by the elegant fireplace or entertain in style at the wet bar. The gourmet kitchen is a chef's dream, boasting an island, dual dishwashers, a breakfast bar, a wall oven, and a built-in desk for your recipe collection.
The primary suite, located on the first floor, exudes tranquility with French doors that open to the serene outdoor lanai. Guests will enjoy the privacy of the cabana, complete with hardwood floors and a full en-suite bath. The property is wired for surround sound, ensuring an immersive audio experience throughout.
Step outside to the enchanting courtyard, where a fountain adds to the ambiance. The in-ground heated pool and spa beckon for relaxation and fun. An outdoor kitchen completes the alfresco living space.
This home comes move-in ready, perfect for those who wish to immediately enjoy all it has to offer. The surrounding neighborhood is a haven for active living, with amenities such as bike and jogging paths, a clubhouse, concierge services, a fitness center, a golf course, a putting green, and a tennis court.
Discover the alluring charm of life at Serafina at Tiburon - an address that truly defines luxury living in Naples. This property is more than just a home - it's a lifestyle. Welcome to your dream come true.
Location
State FL
County Collier
Area Tiburon
Rooms
Bedroom Description Master BR Ground
Dining Room Eat-in Kitchen
Kitchen Built-In Desk, Gas Available, Island
Interior
Interior Features Bar, Built-In Cabinets, Custom Mirrors, Fireplace, Foyer, French Doors, Laundry Tub, Smoke Detectors, Wired for Sound, Walk-In Closet(s), Wet Bar, Window Coverings
Heating Central Electric
Flooring Marble, Wood
Equipment Auto Garage Door, Central Vacuum, Cooktop, Dishwasher, Disposal, Double Oven, Dryer, Grill - Gas, Microwave, Refrigerator/Icemaker, Security System, Self Cleaning Oven, Smoke Detector, Wall Oven, Warming Tray, Water Treatment Owned
Furnishings Unfurnished
Fireplace Yes
Window Features Window Coverings
Appliance Cooktop, Dishwasher, Disposal, Double Oven, Dryer, Grill - Gas, Microwave, Refrigerator/Icemaker, Self Cleaning Oven, Wall Oven, Warming Tray, Water Treatment Owned
Heat Source Central Electric
Exterior
Exterior Feature Balcony, Screened Lanai/Porch, Built In Grill, Courtyard, Outdoor Kitchen
Parking Features On Street, Attached
Garage Spaces 2.0
Pool Below Ground, Gas Heat, Pool Bath, Screen Enclosure
Community Features Clubhouse, Fitness Center, Golf, Putting Green, Sidewalks, Street Lights, Gated
Amenities Available Bike And Jog Path, Clubhouse, Concierge, Fitness Center, Golf Course, Internet Access, Putting Green, Sidewalk, Streetlight
Waterfront Description None
View Y/N Yes
View Golf Course, Landscaped Area
Roof Type Tile
Total Parking Spaces 2
Garage Yes
Private Pool Yes
Building
Lot Description Oversize
Building Description Concrete Block,Stucco, DSL/Cable Available
Story 2
Water Assessment Paid
Architectural Style Two Story, Single Family
Level or Stories 2
Structure Type Concrete Block,Stucco
New Construction No
Schools
Elementary Schools Palican Marsh Elementary School
Middle Schools Pine Ridge Middle School
High Schools Barron Collier High School
Others
Pets Allowed Yes
Senior Community No
Tax ID 73229001008
Ownership Single Family
Security Features Security System,Smoke Detector(s),Gated Community

GET MORE INFORMATION

Real Estate Advisor - Broker Associate | Lic# BK3358410






