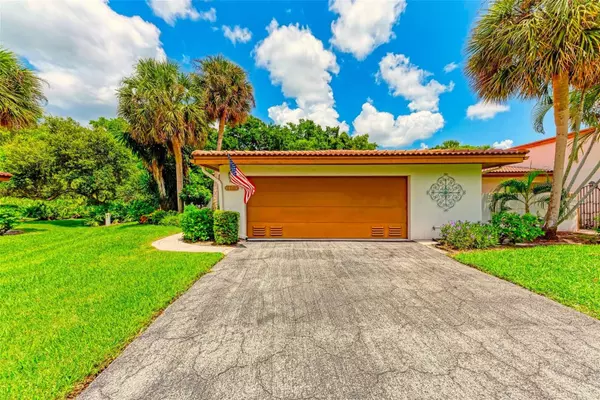
3 Beds
2 Baths
1,795 SqFt
3 Beds
2 Baths
1,795 SqFt
Key Details
Property Type Condo
Sub Type Condominium
Listing Status Active
Purchase Type For Sale
Square Footage 1,795 sqft
Price per Sqft $167
Subdivision The Villas At Wild Oak Bay Iv
MLS Listing ID A4616608
Bedrooms 3
Full Baths 2
Condo Fees $2,652
HOA Y/N No
Originating Board Stellar MLS
Year Built 1979
Annual Tax Amount $5,483
Property Description
This spacious 3-bedroom, 2-bath home, built in 1979, with NO CDD FEES and all the conveniences you could ask for. Enjoy BEAUTIFUL VIEWS from the kitchen window, or step outside to the adjacent PRIVATE PATIO COURTYARD for AL FRESCO DINING amidst LUSH LANDSCAPING and refreshing breezes.
The kitchen also offers space for a BREAKFAST AREA, or you can add an island to transform it into the ideal culinary kitchen. With plenty of natural sunlight, this kitchen is a bright and inviting space. Step outside through the SLIDING GLASS DOOR to your PRIVATE PATIO COURTYARD, where you can unwind and soak in the tranquility of the LUSH LANDSCAPING.
The living and dining areas feature VAULTED CEILINGS, creating an expansive and open feel, while large windows throughout the home provide SCENIC VIEWS from every angle. This home is scheduled for a NEW ROOF, included in the HOA.
Located in a MAINTENANCE-FREE COMMUNITY, you'll enjoy a wealth of amenities including insurance, cable TV, internet, sewer, water, trash, pest control, landscaping, groundskeeping, exterior maintenance, pool and spas. Though it looks like a villa and lives like a single-family home, it is actually a condo.
Nestled along the shores of Sarasota Bay, the community is a TROPICAL PARADISE with curving roads, lakes, lagoons, and large oak trees. Whether you're into leisurely walks, biking, or golf, or just enjoying the serene surroundings, this location has it all. Plus, you're right next door to IMG ACADEMY and BTC TENNIS CLUB and beautiful golf course add to the appeal.
Calling Golfers, come Golf at premier course. Conveniently located just 10 minutes from SARASOTA/BRADENTON AIRPORT (SRQ) and within 15 minutes of DOWNTOWN BRADENTON, ANNA MARIA ISLAND, and DOWNTOWN SARASOTA, you'll have access to countless grocery stores, restaurants, arts, education and shopping. Minimum of 2 month rental restriction.
Location
State FL
County Manatee
Community The Villas At Wild Oak Bay Iv
Zoning PDR
Rooms
Other Rooms Bonus Room, Den/Library/Office, Family Room, Formal Dining Room Separate, Great Room, Interior In-Law Suite w/Private Entry
Interior
Interior Features Ceiling Fans(s), Primary Bedroom Main Floor, Thermostat, Walk-In Closet(s)
Heating Central
Cooling Central Air
Flooring Carpet, Ceramic Tile, Hardwood
Furnishings Negotiable
Fireplace false
Appliance Built-In Oven, Cooktop, Dishwasher, Disposal, Dryer, Refrigerator, Washer
Laundry In Garage
Exterior
Exterior Feature Dog Run, Garden, Irrigation System, Sliding Doors
Parking Features Driveway, Ground Level, Guest
Garage Spaces 2.0
Fence Masonry
Community Features Community Mailbox, Deed Restrictions, Golf Carts OK, Irrigation-Reclaimed Water, No Truck/RV/Motorcycle Parking, Pool
Utilities Available BB/HS Internet Available, Cable Available, Electricity Available, Electricity Connected
Amenities Available Pool
View Garden, Trees/Woods
Roof Type Tile
Porch Patio, Rear Porch
Attached Garage true
Garage true
Private Pool No
Building
Lot Description Cul-De-Sac, Landscaped, Level, Near Golf Course, Near Public Transit, Private, Street Dead-End
Story 1
Entry Level One
Foundation Slab
Lot Size Range Non-Applicable
Sewer Public Sewer
Water Public
Architectural Style Coastal, Courtyard, Florida, Patio Home, Ranch
Structure Type Block
New Construction false
Others
Pets Allowed Cats OK, Dogs OK, Yes
HOA Fee Include Cable TV,Common Area Taxes,Pool,Escrow Reserves Fund,Fidelity Bond,Insurance,Internet,Maintenance Structure,Maintenance Grounds,Pest Control,Sewer,Trash,Water
Senior Community No
Ownership Condominium
Monthly Total Fees $884
Acceptable Financing Cash, Conventional, FHA, Lease Purchase
Listing Terms Cash, Conventional, FHA, Lease Purchase
Num of Pet 2
Special Listing Condition Probate Listing

GET MORE INFORMATION

Real Estate Advisor - Broker Associate | Lic# BK3358410






