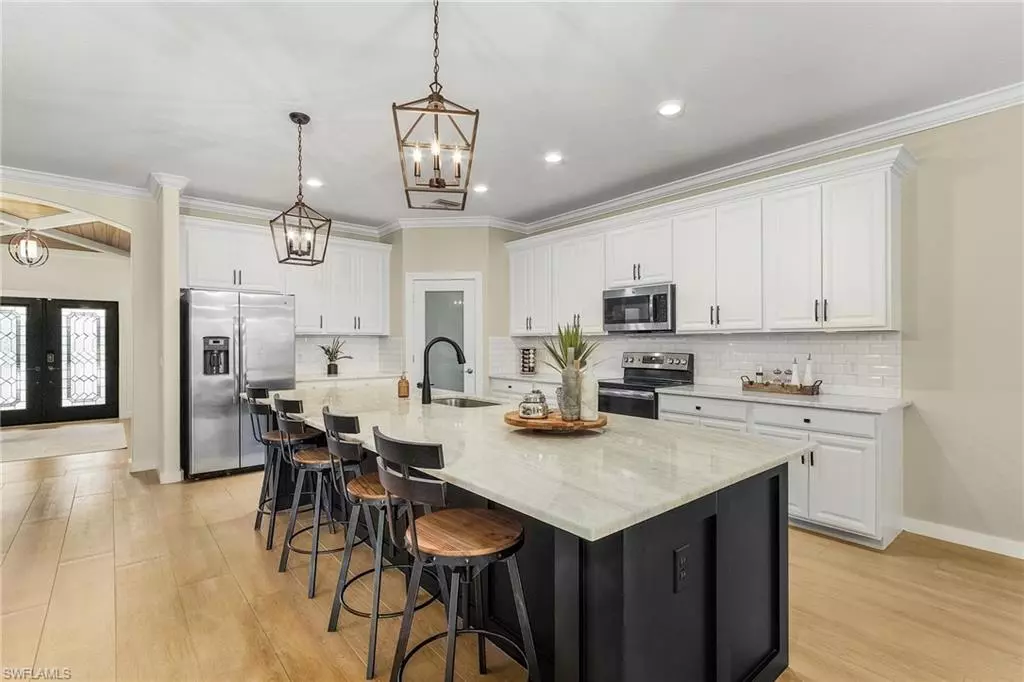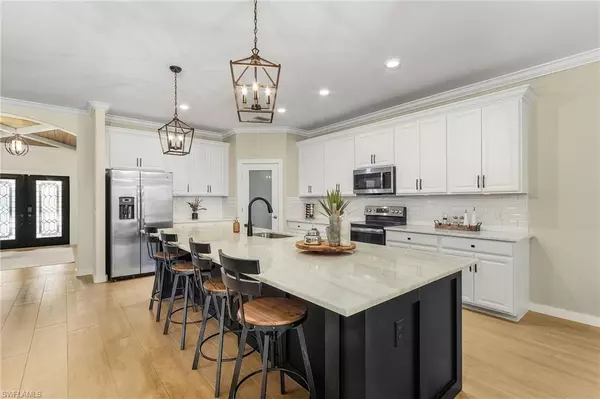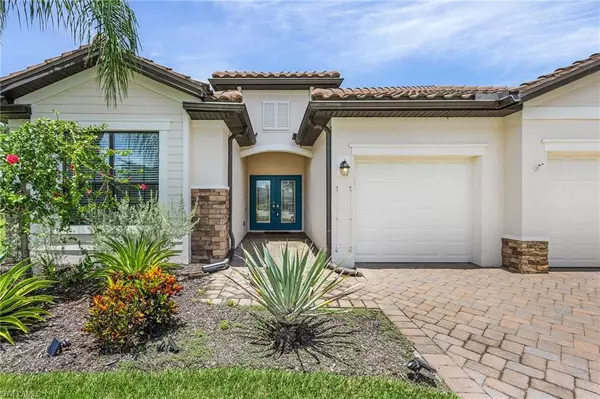
3 Beds
3 Baths
2,444 SqFt
3 Beds
3 Baths
2,444 SqFt
Key Details
Property Type Single Family Home
Sub Type Ranch,Single Family Residence
Listing Status Active
Purchase Type For Sale
Square Footage 2,444 sqft
Price per Sqft $366
Subdivision Raffia Preserve
MLS Listing ID 224063709
Bedrooms 3
Full Baths 3
HOA Y/N No
Originating Board Naples
Year Built 2017
Annual Tax Amount $7,983
Tax Year 2023
Lot Size 0.310 Acres
Acres 0.31
Property Description
Featuring an open floor plan with warm toned wood coffered ceilings, the home offers a large kitchen with a pantry and a huge center island. The expansive primary suite boast a large bathroom with dual vanities, soaking tub, walk-in shower and 2 gigantic walk-in closets. Two additional bedrooms with en-suites plus a den/flex room make this home a perfect use of the 2,444 square feet of living space. The attached three-car garage provides extensive storage space. The home is located on arguably the best location within the community and is a short .3 mile distance from all of the amenities. The Raffia Preserve community offers a gated entry, and lovely amenities including a 5000 square foot clubhouse featuring a fitness center, community room, and a resort-style pool with lap lanes. Additional amenities include a basketball/sport court and a children's play area. Residents benefit from highly rated schools and convenient access to Vanderbilt Beach Road and Collier Blvd, making dining, shopping, entertainment, and other necessities easily accessible. There is no CDD and reasonable HOA fees include irrigation and lawn care, aas well as onsite management.
Location
State FL
County Collier
Area Raffia Preserve
Rooms
Bedroom Description Split Bedrooms
Dining Room Breakfast Bar, Dining - Family
Kitchen Island, Walk-In Pantry
Interior
Interior Features Built-In Cabinets, Coffered Ceiling(s), Foyer, Laundry Tub, Pantry, Pull Down Stairs, Volume Ceiling, Walk-In Closet(s), Window Coverings
Heating Central Electric
Flooring Tile
Equipment Auto Garage Door, Cooktop - Electric, Dishwasher, Disposal, Dryer, Microwave, Refrigerator/Freezer, Self Cleaning Oven, Washer
Furnishings Unfurnished
Fireplace No
Window Features Window Coverings
Appliance Electric Cooktop, Dishwasher, Disposal, Dryer, Microwave, Refrigerator/Freezer, Self Cleaning Oven, Washer
Heat Source Central Electric
Exterior
Exterior Feature Screened Lanai/Porch
Parking Features Attached
Garage Spaces 3.0
Pool Community
Community Features Pool, Fitness Center, Street Lights, Gated
Amenities Available Basketball Court, Pool, Community Room, Spa/Hot Tub, Fitness Center, Play Area, Streetlight, Underground Utility
Waterfront Description Lake
View Y/N Yes
View Lake, Preserve, Trees/Woods
Roof Type Tile
Total Parking Spaces 3
Garage Yes
Private Pool No
Building
Lot Description Cul-De-Sac, Oversize
Story 1
Water Central
Architectural Style Ranch, Single Family
Level or Stories 1
Structure Type Concrete Block,Stucco
New Construction No
Others
Pets Allowed Limits
Senior Community No
Tax ID 69020001583
Ownership Single Family
Security Features Gated Community
Num of Pet 3

GET MORE INFORMATION

Real Estate Advisor - Broker Associate | Lic# BK3358410






