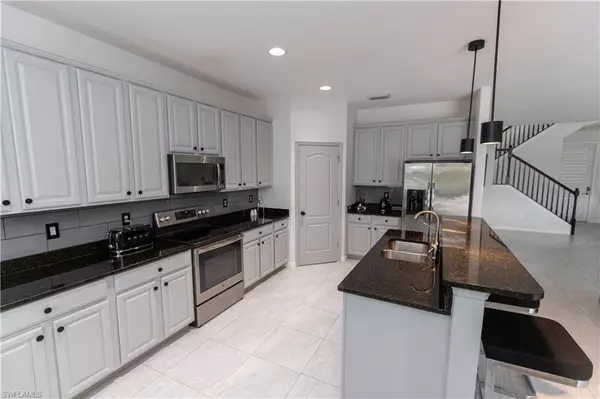
6 Beds
5 Baths
3,909 SqFt
6 Beds
5 Baths
3,909 SqFt
Key Details
Property Type Single Family Home
Sub Type 2 Story,Single Family Residence
Listing Status Active
Purchase Type For Sale
Square Footage 3,909 sqft
Price per Sqft $338
Subdivision Preserve At Corkscrew
MLS Listing ID 224062662
Bedrooms 6
Full Baths 4
Half Baths 1
HOA Fees $682/qua
HOA Y/N Yes
Originating Board Florida Gulf Coast
Year Built 2014
Annual Tax Amount $8,945
Tax Year 2024
Lot Size 8,189 Sqft
Acres 0.188
Property Description
Located in a distinguished gated community with excellent schools nearby and easy access to Fort Myers Airport and all of the many benefits that the area has to offer, you and your family can enjoy peace of mind in this much sought after neighborhood.
Don't miss out on your chance to own this exquisite and unique two homes in one property. Multigenerational living at its very best for all of your families needs.
Schedule a showing today and make this your forever home!
Location
State FL
County Lee
Area Preserve At Corkscrew
Zoning RPD
Rooms
Bedroom Description First Floor Bedroom,Master BR Upstairs,Split Bedrooms,Two Master Suites
Dining Room Breakfast Bar, Breakfast Room, Eat-in Kitchen, Formal
Kitchen Island, Pantry
Interior
Interior Features Bar, Foyer, Pantry, Smoke Detectors, Walk-In Closet(s), Window Coverings
Heating Central Electric
Flooring Tile
Equipment Auto Garage Door, Dishwasher, Disposal, Dryer, Microwave, Range, Refrigerator/Icemaker, Self Cleaning Oven, Smoke Detector, Washer, Washer/Dryer Hookup, Water Treatment Rented
Furnishings Unfurnished
Fireplace No
Window Features Window Coverings
Appliance Dishwasher, Disposal, Dryer, Microwave, Range, Refrigerator/Icemaker, Self Cleaning Oven, Washer, Water Treatment Rented
Heat Source Central Electric
Exterior
Exterior Feature Screened Lanai/Porch
Parking Features Deeded, Driveway Paved, Attached
Garage Spaces 3.0
Pool Community, Below Ground, Concrete, Equipment Stays, Salt Water, Screen Enclosure
Community Features Clubhouse, Park, Pool, Fitness Center, Sidewalks, Street Lights, Tennis Court(s), Gated
Amenities Available Bike And Jog Path, Clubhouse, Park, Pool, Spa/Hot Tub, Fitness Center, Internet Access, Pickleball, Play Area, Sidewalk, Streetlight, Tennis Court(s), Underground Utility
Waterfront Description Lake
View Y/N Yes
View Lake, Water
Roof Type Tile
Street Surface Paved
Porch Patio
Total Parking Spaces 3
Garage Yes
Private Pool Yes
Building
Lot Description Regular
Building Description Concrete Block,Stucco, DSL/Cable Available
Story 2
Water Assessment Paid, Central, Filter, Softener
Architectural Style Two Story, Contemporary, Florida, Spanish, Traditional, Single Family
Level or Stories 2
Structure Type Concrete Block,Stucco
New Construction No
Schools
Elementary Schools School Choice
Middle Schools School Choice
High Schools School Choice
Others
Pets Allowed Yes
Senior Community No
Tax ID 29-46-26-E4-24000.1800
Ownership Single Family
Security Features Smoke Detector(s),Gated Community

GET MORE INFORMATION

Real Estate Advisor - Broker Associate | Lic# BK3358410






