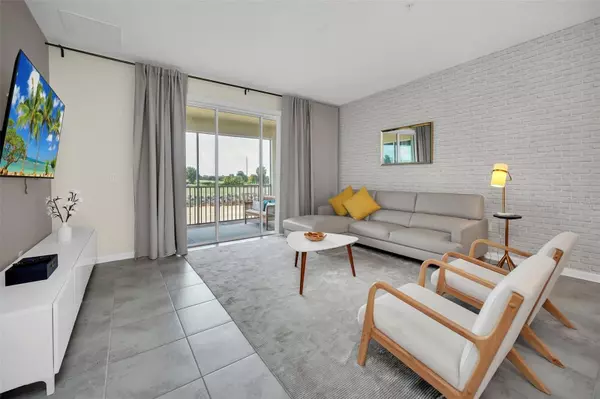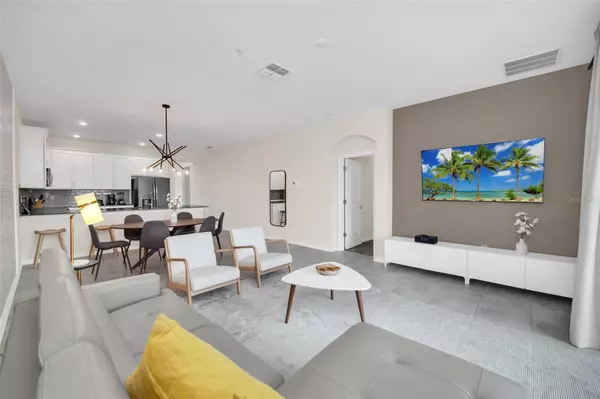
3 Beds
2 Baths
1,787 SqFt
3 Beds
2 Baths
1,787 SqFt
Key Details
Property Type Townhouse
Sub Type Townhouse
Listing Status Active
Purchase Type For Sale
Square Footage 1,787 sqft
Price per Sqft $215
Subdivision Championsgate Condo Ph 2
MLS Listing ID O6232118
Bedrooms 3
Full Baths 2
Condo Fees $104
HOA Fees $235/mo
HOA Y/N Yes
Originating Board Stellar MLS
Year Built 2020
Annual Tax Amount $6,923
Property Description
This exceptional two-story home features 3 bedrooms, 2 bathrooms, and a spacious open-concept dining and family room that leads to a screened-in balcony, perfect for relaxing and taking in the views. The home also includes a luxurious owner's suite, a fully-equipped kitchen, and a one-car garage.
New and highly energy-efficient, this home boasts 42” cabinetry, quartz countertops in both the kitchen and bathrooms, slate appliances, a security system, and window blinds.
Championsgate is one of the most sought-after resort communities due to its top-notch amenities and close proximity to Orlando's world-famous theme parks. Residents and guests can enjoy the resort-style pool, spa, basketball courts, fitness center, on-site concierge, and much more.
Championsgate Resort Orlando Oasis Club Clubhouse and Water Park:
Amenities include:
Lazy River
Water Slides
Swim-Up Bar
Waterfalls
Beach Entry
Spa
Splash Pad
Grill and Bar
Fitness Area
Theater
Games Room
Tiki Bar
Cabanas
Plus, seven tennis courts
All these amenities are included in the HOA. Simply relax by the pool and watch your family have the time of their lives.
Call today for a showing!
Location
State FL
County Osceola
Community Championsgate Condo Ph 2
Zoning 0411
Interior
Interior Features Ceiling Fans(s), Kitchen/Family Room Combo, Solid Surface Counters, Solid Wood Cabinets
Heating Central
Cooling Central Air
Flooring Carpet, Tile
Furnishings Furnished
Fireplace false
Appliance Cooktop, Dishwasher, Disposal, Dryer, Exhaust Fan, Microwave, Range, Refrigerator, Washer
Laundry Laundry Room
Exterior
Exterior Feature Irrigation System, Lighting, Sidewalk, Sliding Doors
Garage Spaces 1.0
Community Features Clubhouse, Deed Restrictions, Fitness Center, Gated Community - Guard, Golf, Playground, Pool, Sidewalks, Tennis Courts
Utilities Available Cable Connected, Electricity Connected, Sewer Connected
Waterfront false
View Garden, Golf Course, Park/Greenbelt, Trees/Woods
Roof Type Shingle
Attached Garage true
Garage true
Private Pool No
Building
Lot Description Cleared
Entry Level Two
Foundation Slab
Lot Size Range Non-Applicable
Builder Name Lennar Homes
Sewer Public Sewer
Water Public
Architectural Style Contemporary
Structure Type Block,Stone,Stucco
New Construction false
Schools
Elementary Schools Westside Elem
Middle Schools West Side
High Schools Celebration High
Others
Pets Allowed Cats OK, Dogs OK
HOA Fee Include Pool,Maintenance Grounds,Recreational Facilities,Sewer,Trash
Senior Community No
Pet Size Medium (36-60 Lbs.)
Ownership Fee Simple
Monthly Total Fees $471
Acceptable Financing Cash, Conventional
Membership Fee Required Required
Listing Terms Cash, Conventional
Num of Pet 2
Special Listing Condition None

GET MORE INFORMATION

Real Estate Advisor - Broker Associate | Lic# BK3358410






