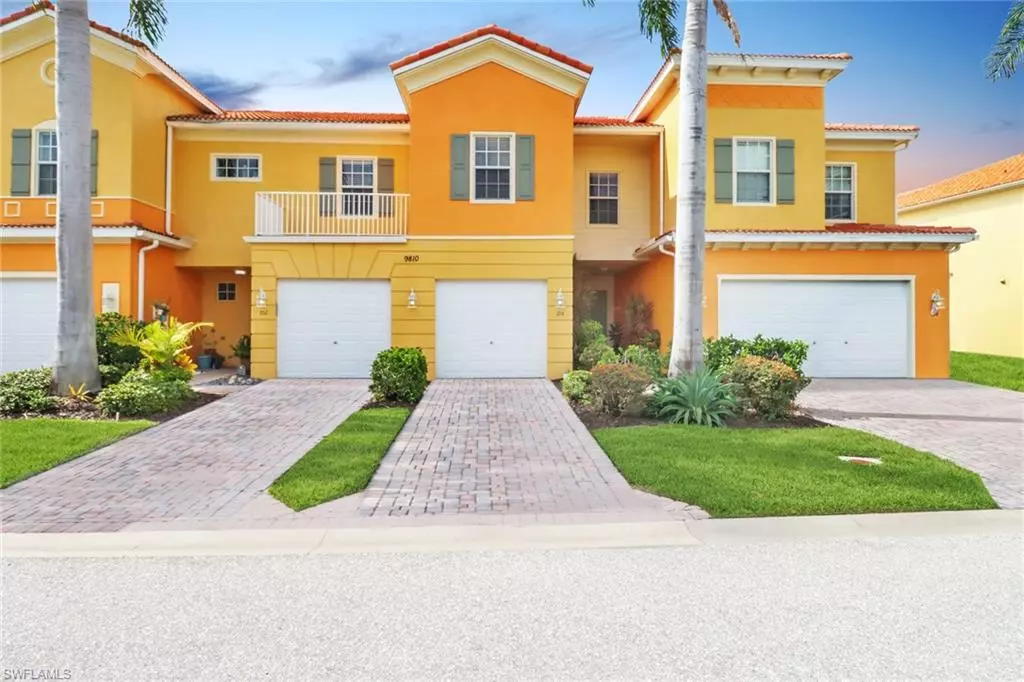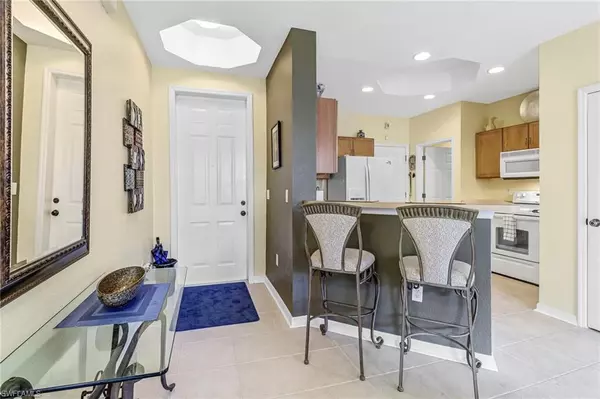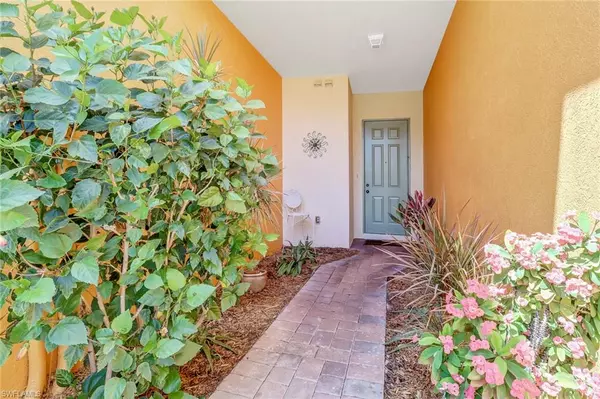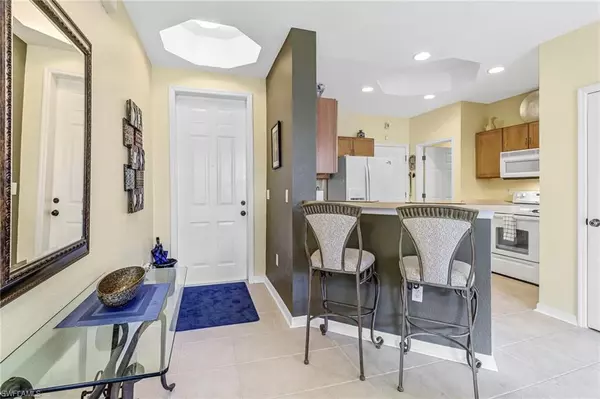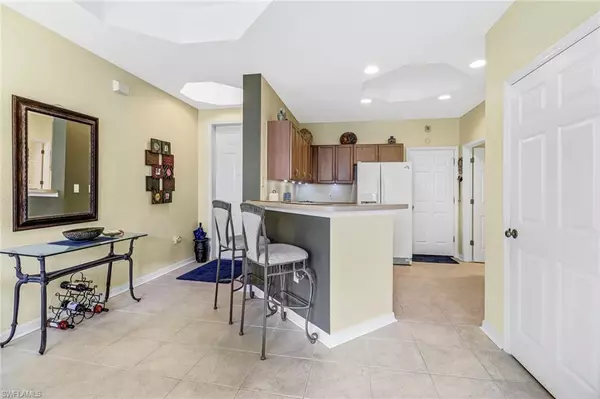
3 Beds
3 Baths
1,819 SqFt
3 Beds
3 Baths
1,819 SqFt
Key Details
Property Type Single Family Home, Townhouse
Sub Type 2 Story,Townhouse
Listing Status Active
Purchase Type For Sale
Square Footage 1,819 sqft
Price per Sqft $158
Subdivision Sail Harbour
MLS Listing ID 224066783
Bedrooms 3
Full Baths 2
Half Baths 1
HOA Y/N No
Originating Board Naples
Year Built 2006
Annual Tax Amount $4,431
Tax Year 2023
Lot Size 1,829 Sqft
Acres 0.042
Property Description
Discover your dream home in this beautifully appointed 3-bedroom, 2.5-bath FULLY FURNISHED townhouse, perfectly situated just minutes from the pristine shores of Fort Myers Beach. Boasting 1,819 square feet of thoughtfully designed living space, this home offers both comfort and convenience in one of the most desirable locations in the area.
As you step inside, you'll be greeted by an open-concept floor plan that seamlessly blends the living, dining, and kitchen areas, creating a warm and inviting atmosphere perfect for both entertaining and everyday living. The spacious kitchen features ample counter space and a breakfast bar, making meal prep a breeze. Upstairs, you'll find a serene master suite complete with a private en-suite bath and generous closet space, along with two additional bedrooms that share a full bath. The half bath on the main floor adds extra convenience for guests. This townhouse is not only a retreat but also a gateway to the vibrant lifestyle Fort Myers has to offer. Located within a 10-minute drive to the beach, you'll have easy access to sun-soaked days and stunning sunsets. Plus, with an array of restaurants, shopping centers, and entertainment options nearby, everything you need is right at your doorstep. Don't miss the opportunity to make 9810 Health Park Circle your new home—where comfort, style, and location come together in perfect harmony. Schedule your private showing today!
***** In addition, this unit has a brand new roof that was installed in 2023! *****
Location
State FL
County Lee
Area Sail Harbour
Zoning CPD
Rooms
Bedroom Description Master BR Upstairs,Split Bedrooms
Dining Room Dining - Living
Kitchen Walk-In Pantry
Interior
Interior Features Pantry, Smoke Detectors, Tray Ceiling(s), Volume Ceiling, Walk-In Closet(s)
Heating Central Electric
Flooring Carpet, Tile
Equipment Auto Garage Door, Dishwasher, Dryer, Microwave, Range, Refrigerator/Freezer, Smoke Detector, Washer
Furnishings Turnkey
Fireplace No
Appliance Dishwasher, Dryer, Microwave, Range, Refrigerator/Freezer, Washer
Heat Source Central Electric
Exterior
Exterior Feature Screened Lanai/Porch
Parking Features Driveway Paved, Attached
Garage Spaces 1.0
Pool Community
Community Features Pool, Sidewalks, Street Lights, Gated
Amenities Available Pool, Internet Access, Sidewalk, Streetlight
Waterfront Description None
View Y/N Yes
View Landscaped Area
Roof Type Tile
Street Surface Paved
Porch Patio
Total Parking Spaces 1
Garage Yes
Private Pool No
Building
Building Description Concrete Block,Stucco, DSL/Cable Available
Story 2
Water Central
Architectural Style Two Story, Townhouse
Level or Stories 2
Structure Type Concrete Block,Stucco
New Construction No
Others
Pets Allowed With Approval
Senior Community No
Tax ID 33-45-24-17-00033.0030
Ownership Single Family
Security Features Smoke Detector(s),Gated Community

GET MORE INFORMATION

Real Estate Advisor - Broker Associate | Lic# BK3358410

