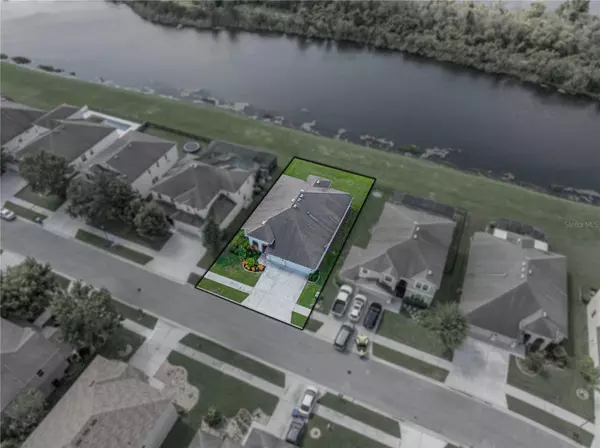
4 Beds
2 Baths
2,366 SqFt
4 Beds
2 Baths
2,366 SqFt
Key Details
Property Type Single Family Home
Sub Type Single Family Residence
Listing Status Active
Purchase Type For Sale
Square Footage 2,366 sqft
Price per Sqft $198
Subdivision Asbel Estates
MLS Listing ID T3549849
Bedrooms 4
Full Baths 2
HOA Fees $165/qua
HOA Y/N Yes
Originating Board Stellar MLS
Year Built 2010
Annual Tax Amount $3,592
Lot Size 6,969 Sqft
Acres 0.16
Property Description
bedroom, 2 bath, 3 car garage home rests on a gorgeous lake view lot and offers several
valuable upgrades! Arrive to a lush, professionally landscaped exterior and covered front porch
that creates a warm welcome to the thoughtfully designed and renovated home. The interior
provides ample flexibility and opportunity for entertainment with a combined formal living room
and dining room and a separate spacious family room that overlooks the kitchen and covered
back patio through triple sliding doors. Crown molding, high ceilings, a neutral color palette,
and luxury vinyl plank flooring highlight the main living areas. The chef’s kitchen features
granite countertops, breakfast bar seating, an island with storage, a pantry, wood cabinetry,
and a newer premium 4-piece stainless steel appliance package with a convection oven! The
bedrooms are laid out in a triple split plan, with the primary suite privately secluded from the
others. It offers newer carpeting, water views, 2 walk-in closets, and an en suite bathroom with
a soaking tub, walk-in shower, dual sinks, and a water closet. Bedrooms 2 and 3 are
generously sized and share a completely custom and updated full bathroom in between, with a
new shower featuring custom tile work, new lighting, a new vanity, and a new toilet. The 4th
bedroom is tucked away by itself, creating an excellent space for guests! Several notable
upgrades include a 2021 AC, a 2021 Water Heater, new flooring in 2022, a 2022 water softener,
new gutters in 2020, and multiple cosmetic updates since 2020! Relax outside from the
covered back porch and soak in the peaceful water and nature views- a deer ran by us while
we were taking listing photos!! Residents of Asbel Estates enjoy access to a playground, a dog
park, a basketball court, a volleyball court, and an incredibly convenient location- close to Land
O Lakes shopping centers, eateries, entertainment, and more! Call us today for your private
showing of this outstanding property.
Location
State FL
County Pasco
Community Asbel Estates
Zoning MPUD
Rooms
Other Rooms Family Room, Formal Living Room Separate, Inside Utility
Interior
Interior Features Ceiling Fans(s), Crown Molding, Eat-in Kitchen, High Ceilings, Kitchen/Family Room Combo, Living Room/Dining Room Combo, Open Floorplan, Primary Bedroom Main Floor, Solid Wood Cabinets, Split Bedroom, Stone Counters, Walk-In Closet(s)
Heating Central
Cooling Central Air
Flooring Carpet, Tile, Vinyl
Fireplace false
Appliance Convection Oven, Dishwasher, Microwave, Range, Refrigerator, Water Softener
Laundry Inside, Laundry Room
Exterior
Exterior Feature Irrigation System, Lighting, Rain Gutters, Sidewalk, Sliding Doors
Garage Spaces 3.0
Community Features Deed Restrictions, Dog Park, Playground
Utilities Available BB/HS Internet Available, Electricity Connected, Public, Sewer Connected, Water Connected
Amenities Available Basketball Court, Park, Playground
Waterfront false
View Y/N Yes
View Water
Roof Type Shingle
Porch Covered, Front Porch, Rear Porch
Attached Garage true
Garage true
Private Pool No
Building
Lot Description Cul-De-Sac, In County, Landscaped, Sidewalk, Paved
Story 1
Entry Level One
Foundation Slab
Lot Size Range 0 to less than 1/4
Sewer Public Sewer
Water Public
Structure Type Block,Stucco
New Construction false
Schools
Elementary Schools Connerton Elem
Middle Schools Pine View Middle-Po
High Schools Land O' Lakes High-Po
Others
Pets Allowed Number Limit, Yes
Senior Community No
Ownership Fee Simple
Monthly Total Fees $55
Acceptable Financing Cash, Conventional, FHA, VA Loan
Membership Fee Required Required
Listing Terms Cash, Conventional, FHA, VA Loan
Num of Pet 4
Special Listing Condition None

GET MORE INFORMATION

Real Estate Advisor - Broker Associate | Lic# BK3358410






