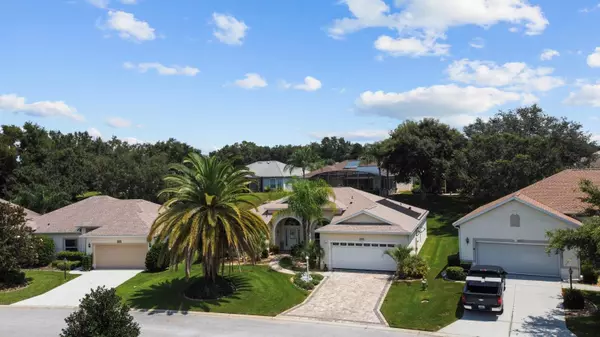3 Beds
2 Baths
2,111 SqFt
3 Beds
2 Baths
2,111 SqFt
Key Details
Property Type Single Family Home
Sub Type Single Family Residence
Listing Status Active
Purchase Type For Sale
Square Footage 2,111 sqft
Price per Sqft $201
Subdivision Plantation At Leesburg Nottoway Village
MLS Listing ID O6234164
Bedrooms 3
Full Baths 2
HOA Fees $150/mo
HOA Y/N Yes
Originating Board Stellar MLS
Year Built 2003
Annual Tax Amount $2,686
Lot Size 9,583 Sqft
Acres 0.22
Property Description
Location
State FL
County Lake
Community Plantation At Leesburg Nottoway Village
Zoning PUD
Rooms
Other Rooms Den/Library/Office
Interior
Interior Features Ceiling Fans(s), Eat-in Kitchen, High Ceilings, Open Floorplan, Primary Bedroom Main Floor, Split Bedroom, Vaulted Ceiling(s), Walk-In Closet(s)
Heating Central, Electric
Cooling Central Air
Flooring Luxury Vinyl
Furnishings Partially
Fireplace false
Appliance Dishwasher, Disposal, Dryer, Microwave, Range, Refrigerator, Washer
Laundry Inside, Laundry Room
Exterior
Exterior Feature Irrigation System, Lighting, Rain Gutters, Sliding Doors
Parking Features Driveway, Garage Door Opener
Garage Spaces 2.0
Pool Gunite, In Ground, Salt Water, Screen Enclosure, Solar Heat
Community Features Association Recreation - Owned, Buyer Approval Required, Clubhouse, Deed Restrictions, Fitness Center, Gated Community - Guard, Golf Carts OK, Golf, Pool, Racquetball, Sidewalks, Special Community Restrictions, Tennis Courts, Wheelchair Access
Utilities Available Cable Connected, Electricity Connected, Public
Amenities Available Fitness Center, Gated, Pickleball Court(s), Pool, Racquetball, Recreation Facilities, Tennis Court(s)
Roof Type Shingle
Porch Covered, Patio, Porch, Screened
Attached Garage true
Garage true
Private Pool Yes
Building
Lot Description Landscaped, Paved
Story 1
Entry Level One
Foundation Slab
Lot Size Range 0 to less than 1/4
Sewer Public Sewer
Water Public
Architectural Style Contemporary
Structure Type Block,Stucco
New Construction false
Others
Pets Allowed Yes
HOA Fee Include Guard - 24 Hour,Common Area Taxes,Pool,Management,Private Road,Recreational Facilities,Security
Senior Community Yes
Ownership Fee Simple
Monthly Total Fees $150
Acceptable Financing Cash, Conventional, FHA, VA Loan
Membership Fee Required Required
Listing Terms Cash, Conventional, FHA, VA Loan
Special Listing Condition None

GET MORE INFORMATION
Real Estate Advisor - Broker Associate | Lic# BK3358410






