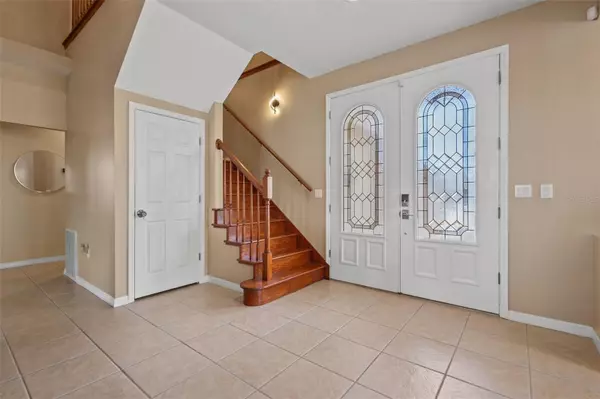
4 Beds
3 Baths
2,904 SqFt
4 Beds
3 Baths
2,904 SqFt
Key Details
Property Type Single Family Home
Sub Type Single Family Residence
Listing Status Active
Purchase Type For Sale
Square Footage 2,904 sqft
Price per Sqft $445
Subdivision Apollo Beach Unit 06
MLS Listing ID T3548686
Bedrooms 4
Full Baths 3
HOA Y/N No
Originating Board Stellar MLS
Year Built 2001
Annual Tax Amount $7,397
Lot Size 0.290 Acres
Acres 0.29
Lot Dimensions 100x125
Property Description
The split floor plan is designed for functional family living. Make your way up the to the 2nd floor that is designed specifically for the privacy of an owner’s suite. As you enter the 2nd floor you will see a flex room with built-in cabinetry and a wet bar. Walk through the double doors into the primary suite. There you will find an enormous suite with a sitting area, french doors that open to the balcony for waterfront views, tray ceilings and a beautiful, updated bathroom. Bathroom consists of double vanities, two linen closets, a private water closet, and a luxurious garden tub with a separate shower. Need storage? The primary suite has a his and her enormous custom walk-in closets and an additional walk in closet in the primary suite. Other interior features that make this home so desirable are plantation shutters and double-pane windows throughout the home, a water softener, and a large indoor laundry room that has cabinets. Now to the outdoor oasis. From the great room enter the lanai for a custom-built pool and spa with low maintenance pebble tech and pavers. Lanai is covered for peaceful early morning coffee while watching the sunrise or relaxing afternoon. Boat Dock has electricity, 400 sq ft of walking area, a 12,000-capacity boat lift which sets up home owner for easy boating adventures and access to Tampa Bay or the Gulf of Mexico. LVP recently installed, Water heater 2022, Pool equipment updated in 2021, HVAC 2018 and roof 2016. Centrally located and is just a short drive from Tampa and the beaches with easy access to I-75. This gorgeous Apollo Beach waterfront home is not just a residence; it’s a lifestyle. With endless opportunities for outdoor activities and entertaining, this is the ideal sanctuary for those seeking both luxury and comfort. Don’t miss out on this remarkable opportunity to make it your forever home. ALL FURNITURE CONVEYS!
Location
State FL
County Hillsborough
Community Apollo Beach Unit 06
Zoning PD
Rooms
Other Rooms Den/Library/Office, Formal Dining Room Separate, Great Room, Inside Utility, Storage Rooms
Interior
Interior Features Ceiling Fans(s), Eat-in Kitchen, High Ceilings, PrimaryBedroom Upstairs, Solid Wood Cabinets, Split Bedroom, Stone Counters, Tray Ceiling(s), Walk-In Closet(s), Wet Bar
Heating Central, Electric, Zoned
Cooling Central Air, Zoned
Flooring Carpet, Tile, Wood
Furnishings Furnished
Fireplace false
Appliance Dishwasher, Disposal, Electric Water Heater, Microwave, Range, Refrigerator, Water Softener
Laundry Inside, Laundry Room
Exterior
Exterior Feature Balcony, French Doors, Irrigation System, Lighting, Outdoor Shower, Rain Gutters
Garage Driveway, Garage Door Opener
Garage Spaces 3.0
Fence Chain Link, Fenced
Pool Gunite, Heated, In Ground, Salt Water, Screen Enclosure
Community Features None
Utilities Available Cable Connected, Electricity Connected, Phone Available, Propane, Public, Sewer Connected, Street Lights, Underground Utilities, Water Connected
Waterfront true
Waterfront Description Canal - Saltwater
View Y/N Yes
Water Access Yes
Water Access Desc Bay/Harbor,Canal - Saltwater,Gulf/Ocean
View Pool, Water
Roof Type Shingle
Porch Covered, Front Porch, Patio, Rear Porch, Screened
Parking Type Driveway, Garage Door Opener
Attached Garage true
Garage true
Private Pool Yes
Building
Lot Description Cul-De-Sac, Flood Insurance Required, FloodZone, Landscaped, Near Marina, Paved
Entry Level Two
Foundation Slab
Lot Size Range 1/4 to less than 1/2
Sewer Public Sewer
Water Public
Architectural Style Contemporary, Custom
Structure Type Block,Stucco
New Construction false
Schools
Elementary Schools Apollo Beach-Hb
Middle Schools Eisenhower-Hb
High Schools Lennard-Hb
Others
Pets Allowed Yes
Senior Community No
Ownership Fee Simple
Acceptable Financing Cash, Conventional, VA Loan
Membership Fee Required None
Listing Terms Cash, Conventional, VA Loan
Special Listing Condition None

GET MORE INFORMATION

Real Estate Advisor - Broker Associate | Lic# BK3358410






