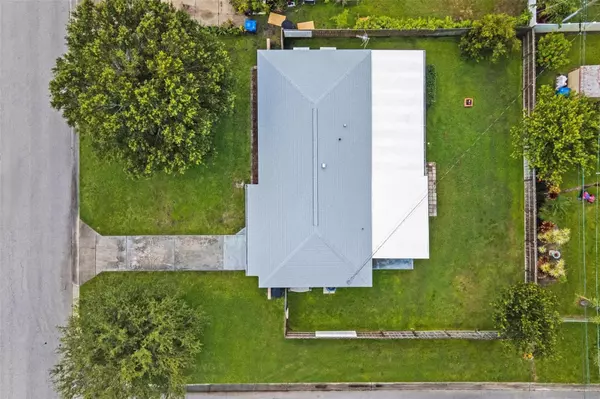
2 Beds
1 Bath
1,107 SqFt
2 Beds
1 Bath
1,107 SqFt
Key Details
Property Type Single Family Home
Sub Type Single Family Residence
Listing Status Active
Purchase Type For Sale
Square Footage 1,107 sqft
Price per Sqft $333
Subdivision Meadow Lawn Rep
MLS Listing ID U8255341
Bedrooms 2
Full Baths 1
HOA Y/N No
Originating Board Stellar MLS
Year Built 1955
Annual Tax Amount $801
Lot Size 7,405 Sqft
Acres 0.17
Property Description
Location
State FL
County Pinellas
Community Meadow Lawn Rep
Direction N
Interior
Interior Features Ceiling Fans(s), Eat-in Kitchen, Primary Bedroom Main Floor, Stone Counters, Thermostat, Window Treatments
Heating Central, Electric, Heat Pump
Cooling Central Air
Flooring Carpet, Laminate, Tile
Furnishings Unfurnished
Fireplace false
Appliance Dishwasher, Electric Water Heater, Exhaust Fan, Freezer, Range, Range Hood, Refrigerator, Water Filtration System
Laundry In Garage
Exterior
Exterior Feature Garden, Lighting, Private Mailbox, Rain Gutters, Sliding Doors, Storage
Parking Features RV Parking
Garage Spaces 1.0
Utilities Available Cable Connected, Electricity Connected, Sewer Connected, Water Connected
Roof Type Shingle
Attached Garage true
Garage true
Private Pool No
Building
Story 1
Entry Level One
Foundation Slab
Lot Size Range 0 to less than 1/4
Sewer Public Sewer
Water Public
Structure Type Block
New Construction false
Schools
Elementary Schools Lynch Elementary-Pn
Middle Schools Meadowlawn Middle-Pn
High Schools Northeast High-Pn
Others
Senior Community No
Ownership Fee Simple
Acceptable Financing Cash, Conventional, FHA, VA Loan
Listing Terms Cash, Conventional, FHA, VA Loan
Special Listing Condition None

GET MORE INFORMATION

Real Estate Advisor - Broker Associate | Lic# BK3358410






