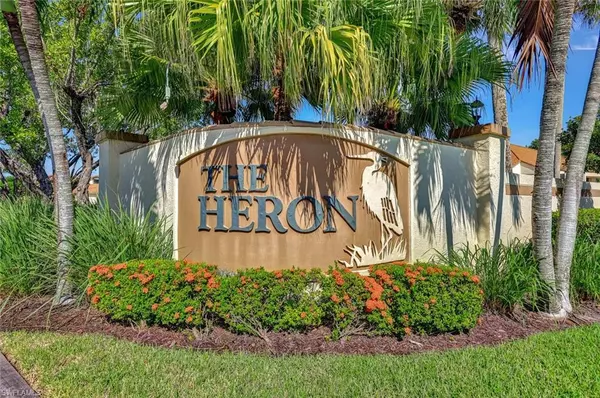
3 Beds
2 Baths
1,859 SqFt
3 Beds
2 Baths
1,859 SqFt
Key Details
Property Type Single Family Home, Condo
Sub Type 2 Story,Low Rise (1-3)
Listing Status Active
Purchase Type For Sale
Square Footage 1,859 sqft
Price per Sqft $209
Subdivision Heron Coach Houses
MLS Listing ID 224070328
Bedrooms 3
Full Baths 2
Condo Fees $2,525/qua
HOA Y/N Yes
Originating Board Florida Gulf Coast
Year Built 1991
Annual Tax Amount $1,910
Tax Year 2023
Lot Size 0.273 Acres
Acres 0.2728
Property Description
Second Floor Vaulted Ceilings Catch the Breeze from Estero Bay. Solid Built Concrete, Metal Roofs, Hurricane Rated Windows, Hurricane Rated Garage Door with Service Door. Private, Quiet Preserve View of Green Forest Preserve.
Western Rear Exposure. Owner Opened Up the Floor Plan Further Incorporating a More Open Air Kitchen Design to Reimagine the Fabulous Entertaining Great Room. Feature Sheet Available. Large Community Swimming Pool with Community Room, Bath House, Loungers and Covered Shade. NO Carpet in this Unit-Large Porcelain Tile in a Brick Pattern, Oak Wood Stairway, Stainless Steel Appliances, White Solid Wood Cabinetry, Soft Close/Dove Tail, Multiple Storage Areas with Pull Out Shelves/Pantry, Quartzite Counters, High Quality finishes throughout the Unit. Be Sure to Watch the Video! Children's Park Nearby, Membership in The Forest Country Club is Optional- Currently, There are Available Memberships. Some Amenities Listed Require Membership. RSW Airport just 15 Min, Restaurants, Shopping Everywhere! Sanibel and Fort Myers Beach just a 20 Min Drive. Ride your Bike to Lakes Park for Market Day! Come Live & Play in The Forest!
Location
State FL
County Lee
Area The Forest
Rooms
Bedroom Description Split Bedrooms
Dining Room Breakfast Bar, Dining - Family, Eat-in Kitchen
Kitchen Island, Pantry
Interior
Interior Features Bar, Built-In Cabinets, Closet Cabinets, Custom Mirrors, Foyer, Pantry, Smoke Detectors, Walk-In Closet(s), Window Coverings
Heating Central Electric
Flooring Tile
Equipment Auto Garage Door, Dishwasher, Disposal, Dryer, Microwave, Range, Refrigerator/Icemaker, Smoke Detector, Washer, Wine Cooler
Furnishings Furnished
Fireplace No
Window Features Window Coverings
Appliance Dishwasher, Disposal, Dryer, Microwave, Range, Refrigerator/Icemaker, Washer, Wine Cooler
Heat Source Central Electric
Exterior
Exterior Feature Screened Lanai/Porch
Parking Features 2 Assigned, Driveway Paved, Guest, Attached
Garage Spaces 1.0
Pool Community
Community Features Clubhouse, Park, Pool, Golf, Putting Green, Restaurant, Sidewalks, Street Lights, Tennis Court(s), Gated
Amenities Available Basketball Court, Barbecue, Bocce Court, Clubhouse, Park, Pool, Community Room, Golf Course, Internet Access, Pickleball, Play Area, Private Membership, Putting Green, Restaurant, See Remarks, Shopping, Sidewalk, Streetlight, Tennis Court(s), Underground Utility
Waterfront Description None
View Y/N Yes
View Preserve
Roof Type Metal
Total Parking Spaces 1
Garage Yes
Private Pool No
Building
Lot Description Regular
Building Description Concrete Block,Stucco, DSL/Cable Available
Story 2
Water Central
Architectural Style Two Story, Low Rise (1-3)
Level or Stories 2
Structure Type Concrete Block,Stucco
New Construction No
Schools
Elementary Schools School Zone Choice
Middle Schools School Zone Choice
High Schools School Zone Choice
Others
Pets Allowed Limits
Senior Community No
Pet Size 30
Tax ID 02-46-24-04-00000.2060
Ownership Condo
Security Features Smoke Detector(s),Gated Community

GET MORE INFORMATION

Real Estate Advisor - Broker Associate | Lic# BK3358410






