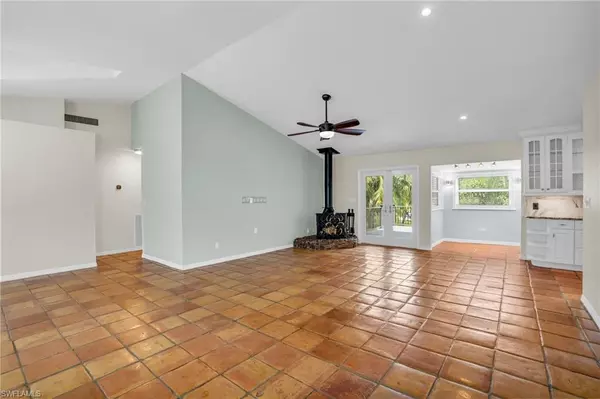
4 Beds
3 Baths
3,193 SqFt
4 Beds
3 Baths
3,193 SqFt
Key Details
Property Type Single Family Home, Multi-Family
Sub Type 2 Story,Multi-Story Home,Single Family Residence
Listing Status Active
Purchase Type For Sale
Square Footage 3,193 sqft
Price per Sqft $234
Subdivision Rindfleisch Subd
MLS Listing ID 224072049
Bedrooms 4
Full Baths 3
HOA Y/N No
Originating Board Florida Gulf Coast
Year Built 1990
Annual Tax Amount $3,169
Tax Year 2023
Lot Size 0.301 Acres
Acres 0.301
Property Description
The exterior of the home is a masterpiece, featuring two private docks that cater to all your watercraft needs. One dock comes equipped with a convenient Jet Ski lift, making it effortless to enjoy the sun-soaked waters. The lush, professionally landscaped yard is a true tropical paradise, offering both beauty and privacy.
Step inside to discover a beautiful interior where every detail has been thoughtfully considered. The lower level, fully upgraded with Hardie Board, is not only stylish but also built to withstand the elements, providing peace of mind and durability for years to come. This space is ideal for entertaining, with a full kitchen, full bathroom, spacious game room, and large windows that flood the area with natural light.
The upper level continues to impress with its open-concept layout, perfect for modern living. The gourmet kitchen features top-of-the-line appliances, custom cabinetry, and a breakfast nook. Adjacent to the kitchen, the dining area and living room create a seamless flow, ideal for hosting family and friends.
The expansive deck off the main living area is a true highlight, offering breathtaking views of the canal and surrounding greenery. This outdoor space is perfect for al fresco dining, morning coffee, or unwinding after a day on the water. The ceiling fan and wood-paneled ceiling add a touch of rustic charm, making this the ultimate relaxation spot.
Retreat to the master suite, a luxurious haven featuring a spa-like en-suite bathroom with dual vanities, a walk-in shower, and elegant finishes. The additional bedrooms are equally inviting, each offering comfort and style with plenty of closet space and serene views of the lush landscape.
Located in a sought-after neighborhood, 7142 Shannon Blvd offers more than just a beautiful home—it provides a lifestyle. With proximity to shopping, dining, and outdoor activities, you'll have everything you need right at your fingertips. This property truly is a rare find, combining the best of Florida living with modern comforts.
Location
State FL
County Lee
Area Rindfleisch Subd
Zoning AG-2
Rooms
Bedroom Description Master BR Upstairs,Split Bedrooms
Dining Room Breakfast Room, Dining - Living
Kitchen Pantry
Interior
Interior Features Built-In Cabinets, Fireplace, Foyer, Pantry, Smoke Detectors, Vaulted Ceiling(s), Volume Ceiling, Walk-In Closet(s), Window Coverings
Heating Central Electric
Flooring Carpet, Vinyl
Equipment Auto Garage Door, Cooktop - Electric, Dishwasher, Disposal, Double Oven, Dryer, Microwave, Range, Refrigerator/Icemaker, Reverse Osmosis, Safe, Self Cleaning Oven, Smoke Detector, Washer, Washer/Dryer Hookup
Furnishings Unfurnished
Fireplace Yes
Window Features Window Coverings
Appliance Electric Cooktop, Dishwasher, Disposal, Double Oven, Dryer, Microwave, Range, Refrigerator/Icemaker, Reverse Osmosis, Safe, Self Cleaning Oven, Washer
Heat Source Central Electric
Exterior
Exterior Feature Boat Dock Private, Dock Included, Wooden Dock, Open Porch/Lanai, Screened Lanai/Porch, Outdoor Shower, Storage
Parking Features Driveway Paved, Guest, Load Space, RV-Boat
Fence Fenced
Amenities Available None
Waterfront Description Canal Front,Creek,Navigable
View Y/N Yes
View Canal, Creek/Stream, Landscaped Area, Water
Roof Type Metal
Street Surface Paved
Porch Deck, Patio
Garage No
Private Pool No
Building
Lot Description Dead End, Regular
Story 2
Sewer Septic Tank
Water Reverse Osmosis - Partial House, Softener, Well
Architectural Style Two Story, Multi-Story Home, Single Family
Level or Stories 2
Structure Type Wood Frame,Stucco
New Construction No
Schools
Elementary Schools School Choice
Middle Schools School Choice
High Schools School Choice
Others
Pets Allowed Yes
Senior Community No
Tax ID 35-45-24-00-00019.0040
Ownership Single Family
Security Features Smoke Detector(s)

GET MORE INFORMATION

Real Estate Advisor - Broker Associate | Lic# BK3358410






