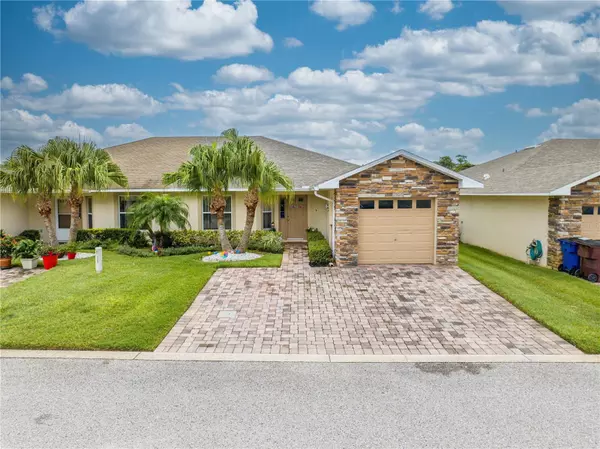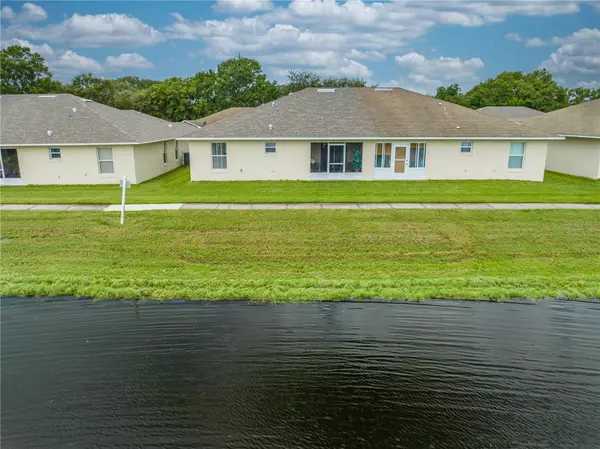
3 Beds
2 Baths
1,364 SqFt
3 Beds
2 Baths
1,364 SqFt
Key Details
Property Type Townhouse
Sub Type Townhouse
Listing Status Active
Purchase Type For Sale
Square Footage 1,364 sqft
Price per Sqft $237
Subdivision Tradition
MLS Listing ID S5111839
Bedrooms 3
Full Baths 2
HOA Fees $130/mo
HOA Y/N Yes
Originating Board Stellar MLS
Year Built 2007
Annual Tax Amount $1,635
Lot Size 2,178 Sqft
Acres 0.05
Lot Dimensions 34x63
Property Description
Enjoy the wonderful amenities of the community, including a refreshing pool and a playground. Whether you’re relaxing by the water or enjoying family activities, this townhome offers the ideal blend of comfort and convenience. Embrace a lifestyle of leisure and fun in this exceptional property! Located short distance to recreation park, hospitals, shopping and restaurants. This is a great place to call home. Don't miss out on this wonderful home.
Location
State FL
County Osceola
Community Tradition
Zoning SR3
Interior
Interior Features Eat-in Kitchen, High Ceilings, Living Room/Dining Room Combo
Heating Central
Cooling Central Air
Flooring Carpet, Ceramic Tile
Furnishings Unfurnished
Fireplace false
Appliance Dishwasher, Electric Water Heater, Range, Refrigerator
Laundry In Garage
Exterior
Exterior Feature Irrigation System, Sliding Doors
Garage Garage Door Opener, Parking Pad
Garage Spaces 1.0
Community Features Playground, Pool
Utilities Available BB/HS Internet Available, Cable Available, Electricity Available
Waterfront true
Waterfront Description Pond
View Y/N Yes
View Water
Roof Type Shingle
Porch Rear Porch, Screened
Parking Type Garage Door Opener, Parking Pad
Attached Garage true
Garage true
Private Pool No
Building
Lot Description City Limits, Near Public Transit
Story 1
Entry Level One
Foundation Slab
Lot Size Range 0 to less than 1/4
Sewer Public Sewer
Water Public
Structure Type Block
New Construction false
Others
Pets Allowed Yes
HOA Fee Include Pool,Maintenance Grounds
Senior Community No
Ownership Fee Simple
Monthly Total Fees $130
Acceptable Financing Cash, Conventional, FHA, VA Loan
Membership Fee Required Required
Listing Terms Cash, Conventional, FHA, VA Loan
Special Listing Condition None

GET MORE INFORMATION

Real Estate Advisor - Broker Associate | Lic# BK3358410






