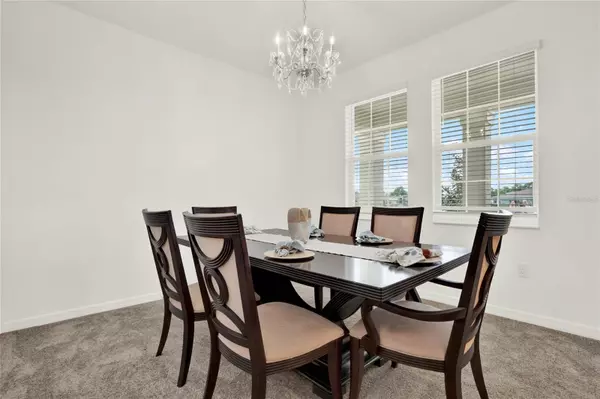4 Beds
2 Baths
2,278 SqFt
4 Beds
2 Baths
2,278 SqFt
Key Details
Property Type Single Family Home
Sub Type Single Family Residence
Listing Status Active
Purchase Type For Sale
Square Footage 2,278 sqft
Price per Sqft $182
Subdivision Edgewater Preserve Ph 1
MLS Listing ID O6239286
Bedrooms 4
Full Baths 2
HOA Fees $87/mo
HOA Y/N Yes
Originating Board Stellar MLS
Year Built 2023
Annual Tax Amount $565
Lot Size 8,276 Sqft
Acres 0.19
Property Description
As you enter the foyer, the grandeur of the flexible space room, currently adorned as a formal dining area with a stunning Schonbek chandelier, welcomes you. This practically new home is replete with high-end finishes, including tall custom kitchen cabinets, quartz countertops with an under-mount sink, stainless appliances, and a reverse osmosis water filtration system. The heart of the home is the kitchen, equipped with a center island and bar seating, seamlessly flowing into an eat-in area and an expansive family room with designer tile flooring.
Natural light pours in, highlighting the tranquil pond views from the kitchen and family room, leading out to the patio and backyard for seamless indoor-outdoor living. The private owner's suite is a sanctuary of relaxation, featuring a spa-like bathroom with a spacious shower, dual sinks, and a large walk-in closet.
Designer lighting and new ceiling fans add a touch of sophistication throughout the home. The additional three bedrooms, situated on the opposite side of the residence, offering privacy and comfort. The second bathroom includes a tub-shower combination, custom cabinets, quartz countertop, and tile flooring.
The attached three-car garage, with its epoxy custom floor, complements the beautiful new landscaping in the front. Community amenities, including a playground and tennis courts, are mere steps away, and the HOA benefits include fiber optic Wi-Fi. Nestled in a coveted coastal community, this home is minutes from pristine East Coast beaches, shopping, restaurants, expressways, and much more, providing the perfect blend of serenity and accessibility. Welcome to your dream home, where every detail caters to an elevated lifestyle.
Location
State FL
County Volusia
Community Edgewater Preserve Ph 1
Zoning RESIDENTIA
Interior
Interior Features Ceiling Fans(s), Eat-in Kitchen, High Ceilings, Open Floorplan, Primary Bedroom Main Floor, Solid Surface Counters, Split Bedroom, Stone Counters, Walk-In Closet(s), Window Treatments
Heating Central, Electric
Cooling Central Air
Flooring Carpet, Ceramic Tile
Fireplace false
Appliance Cooktop, Dishwasher, Disposal, Dryer, Electric Water Heater, Microwave, Range, Refrigerator, Washer, Water Filtration System
Laundry Inside, Laundry Room
Exterior
Exterior Feature Irrigation System
Garage Spaces 3.0
Community Features Dog Park, Playground, Sidewalks, Tennis Courts
Utilities Available Public
Waterfront Description Pond
View Y/N Yes
View Park/Greenbelt, Tennis Court, Trees/Woods, Water
Roof Type Shingle
Attached Garage true
Garage true
Private Pool No
Building
Entry Level One
Foundation Slab
Lot Size Range 0 to less than 1/4
Sewer Public Sewer
Water Public
Architectural Style Contemporary
Structure Type Block,Stucco
New Construction false
Schools
Elementary Schools Indian River Elem
Middle Schools New Smyrna Beach Middl
High Schools New Smyrna Beach High
Others
Pets Allowed Yes
Senior Community No
Ownership Fee Simple
Monthly Total Fees $87
Acceptable Financing Cash, Conventional, FHA, VA Loan
Membership Fee Required Required
Listing Terms Cash, Conventional, FHA, VA Loan
Special Listing Condition None

GET MORE INFORMATION
Real Estate Advisor - Broker Associate | Lic# BK3358410






