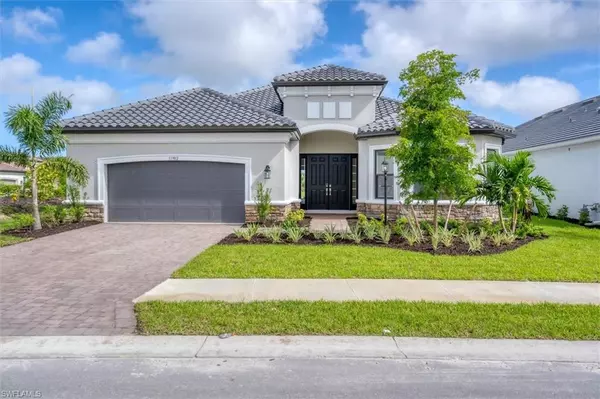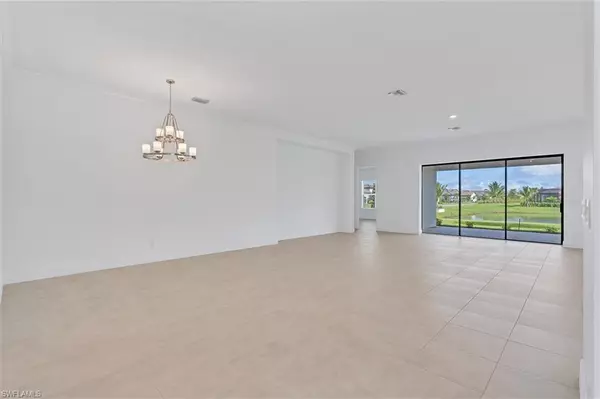
3 Beds
3 Baths
3,145 SqFt
3 Beds
3 Baths
3,145 SqFt
Key Details
Property Type Single Family Home
Sub Type Ranch,Single Family Residence
Listing Status Active
Purchase Type For Sale
Square Footage 3,145 sqft
Price per Sqft $304
Subdivision Esplanade Lake Club
MLS Listing ID 224073007
Bedrooms 3
Full Baths 3
HOA Fees $1,333/qua
HOA Y/N Yes
Originating Board Florida Gulf Coast
Year Built 2024
Annual Tax Amount $3,471
Tax Year 2023
Lot Size 9,474 Sqft
Acres 0.2175
Property Description
Location
State FL
County Lee
Area Esplanade Lake Club
Rooms
Bedroom Description First Floor Bedroom,Split Bedrooms
Dining Room Dining - Living
Kitchen Island, Pantry
Interior
Interior Features Foyer, French Doors, Pantry, Walk-In Closet(s)
Heating Central Electric
Flooring Tile
Equipment Cooktop - Gas, Dishwasher, Microwave, Wall Oven
Furnishings Unfurnished
Fireplace No
Appliance Gas Cooktop, Dishwasher, Microwave, Wall Oven
Heat Source Central Electric
Exterior
Exterior Feature Open Porch/Lanai
Parking Features Driveway Paved, Attached
Garage Spaces 2.0
Pool Community
Community Features Clubhouse, Park, Pool, Dog Park, Fitness Center, Restaurant, Sidewalks, Street Lights, Tennis Court(s), Gated
Amenities Available Bike And Jog Path, Bocce Court, Clubhouse, Community Boat Slip, Park, Pool, Spa/Hot Tub, Dog Park, Fitness Center, Internet Access, Play Area, Restaurant, Sidewalk, Streetlight, Tennis Court(s), Underground Utility
Waterfront Description Lake
View Y/N Yes
View Lake
Roof Type Tile
Street Surface Paved
Total Parking Spaces 2
Garage Yes
Private Pool No
Building
Lot Description Corner Lot
Building Description Concrete Block,Stone,Stucco, DSL/Cable Available
Story 1
Water Central
Architectural Style Ranch, Single Family
Level or Stories 1
Structure Type Concrete Block,Stone,Stucco
New Construction No
Others
Pets Allowed Yes
Senior Community No
Tax ID 12-46-25-L3-11000.6520
Ownership Single Family
Security Features Gated Community

GET MORE INFORMATION

Real Estate Advisor - Broker Associate | Lic# BK3358410






