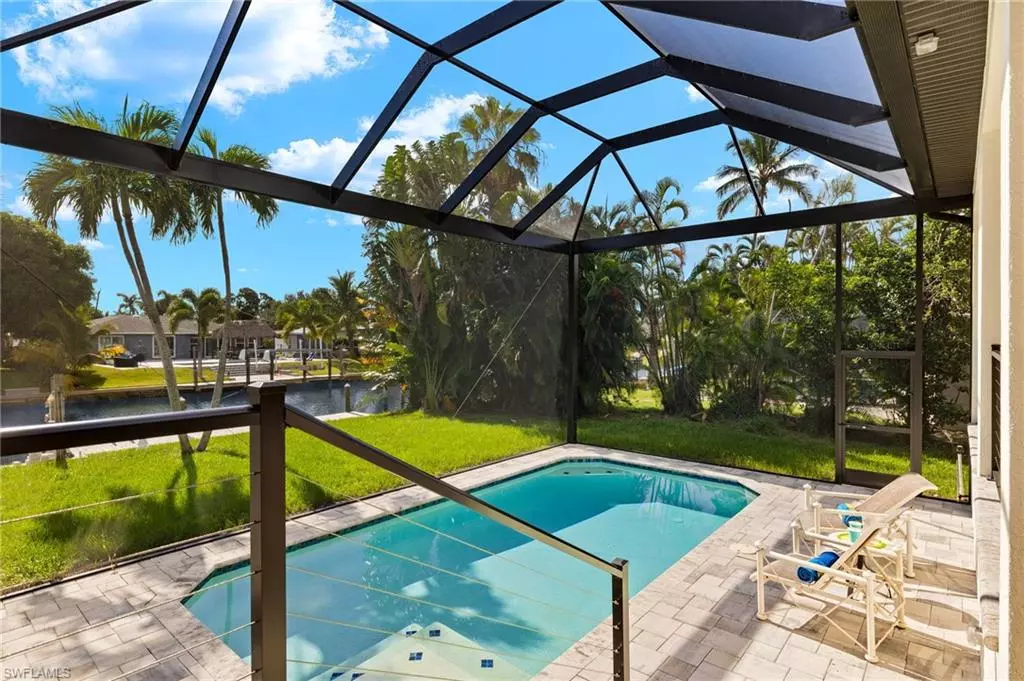4 Beds
3 Baths
2,337 SqFt
4 Beds
3 Baths
2,337 SqFt
Key Details
Property Type Single Family Home
Sub Type Ranch,Single Family Residence
Listing Status Active
Purchase Type For Rent
Square Footage 2,337 sqft
Subdivision Cape Coral
MLS Listing ID 224075610
Bedrooms 4
Full Baths 2
Half Baths 1
HOA Y/N Yes
Originating Board Florida Gulf Coast
Year Built 2024
Lot Size 10,018 Sqft
Acres 0.23
Property Description
Living Room: When you enter the house, you will appreciate the high-quality furnishings and masterful decorations. The living room is comfortably furnished and offers a large flat-screen TV with plenty of seating to enjoy a movie night!
Kitchen/Dining Room: If you plan to save and do some meals at home, this fully-equipped kitchen is to die for! A beautiful tiled backsplash, lots of counter space, granite countertops, and modern, stainless steel appliances will make anyone feel like Jamie Oliver when it's time to cook. There is an integrated breakfast bar, perfect for a quick snack. Adjacent, there is a breakfast nook with additional seating. In addition, there is a dining room available for your family dinner. From here, you have an impressive view of the lanai and pool through the wide double sliding glass doors. There is also a baby booster seat with tray available for little ones.
Master Bedroom/Bathroom: The home has a split floor plan for the bedrooms, allowing ample amounts of privacy when needed. The primary bedroom suite will become your personal retreat. It is found off the living room and features a king-size bed, a flat-screen TV, and private access to the lanai through the large glass sliders. The attached master bathroom suite includes a spa-like soaking tub, a spacious walk-in shower, His-and-Hers individual sinks, as well as an ample walk-in closet for your wardrobe and shopping treasures.
Guest Bedrooms/Bathrooms: The guest bedrooms offer a second primary ensuite with a queen-size bed, plenty of closet space and bathroom which has a shower/tub combination. The third bedroom is perfect for the kids, as it provides two sets of bunk beds, one of them with a pull-out trundle. The forth bedroom has bunk beds and a desk. A pack & play is also available.
Pool/Lanai/Dock: The lanai and pool area are very spacious and the perfect space for entertaining. Enjoy grilling poolside, and have dinner alfresco with the provided gas grill. Go for a swim in the refreshing pool or enjoy sunbathing in the beautiful Florida heat. There is an amazing bar area with a wall-mounted flat-screen TV. You won't miss any of your favorite shows or sports games. Speaking of games, this home offers a variety of games to keep the fun going!
Villa Liberty-Rose comes with a private dock on a direct gulf access canal. Visitors who enjoy wildlife can sit on the deck and see native waterfowl, fish jumping, and, if you are lucky, a dolphin or manatee. Feeling adventurous? You can explore the amazing waterways on one of the three kayaks available for use, or you can check out the neighborhood on one of the four bicycles available for use.
Pets: This home will accommodate up to 2 pets that do not exceed a combined weight of 35 lbs.
Come and experience an unforgettable vacation in SW Florida at Villa Liberty-Rose. Book today!
Location
State FL
County Lee
Area Cape Coral
Interior
Interior Features Smoke Detectors, Vaulted Ceiling(s), Walk-In Closet(s), Window Coverings
Heating Central Electric
Flooring Tile
Equipment Auto Garage Door, Dishwasher, Disposal, Dryer, Microwave, Refrigerator/Freezer, Refrigerator/Icemaker, Self Cleaning Oven, Washer
Furnishings Furnished,Turnkey
Fireplace No
Window Features Window Coverings
Appliance Dishwasher, Disposal, Dryer, Microwave, Refrigerator/Freezer, Refrigerator/Icemaker, Self Cleaning Oven, Washer
Heat Source Central Electric
Exterior
Exterior Feature Boat Dock Private, Concrete Dock, Wooden Dock, Screened Lanai/Porch
Parking Features Attached
Garage Spaces 2.0
Pool Below Ground, Concrete, Electric Heat, Screen Enclosure
Amenities Available Guest Room, Internet Access
Waterfront Description Canal Front
View Y/N Yes
View Canal, Landscaped Area, Pool/Club
Garage Yes
Private Pool Yes
Building
Story 1
Architectural Style Ranch, Single Family
Level or Stories 1
Structure Type Concrete Block
New Construction No
Others
Pets Allowed With Approval
Senior Community No
Tax ID 13-45-23-C3-00122.0050
Security Features Smoke Detector(s)

GET MORE INFORMATION
Real Estate Advisor - Broker Associate | Lic# BK3358410






