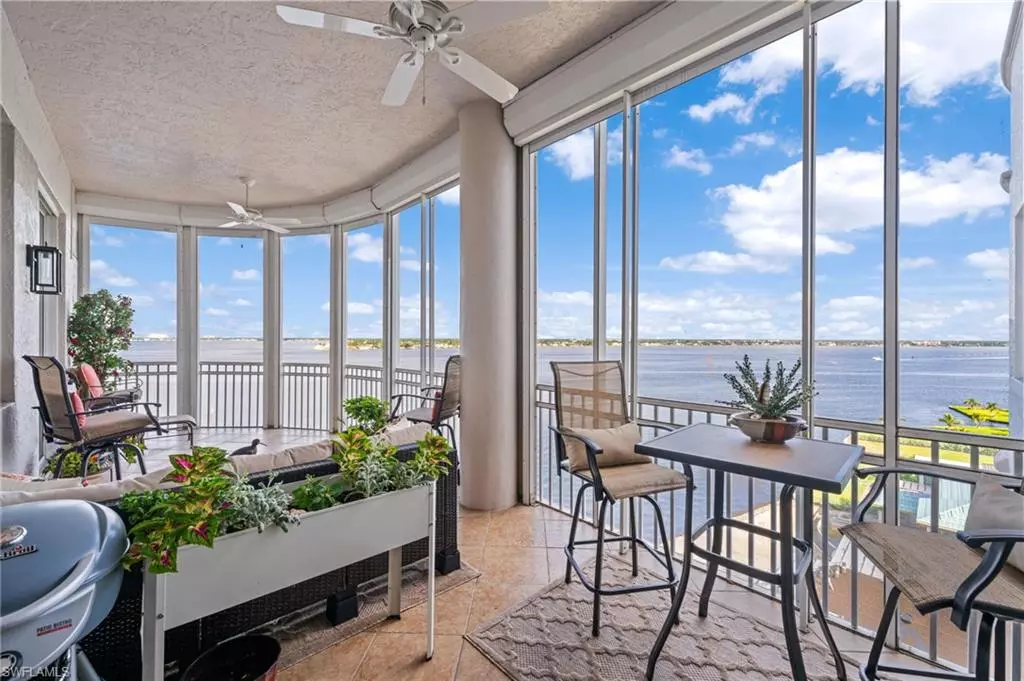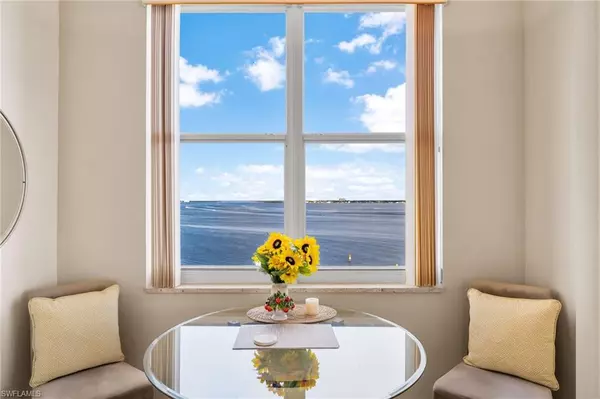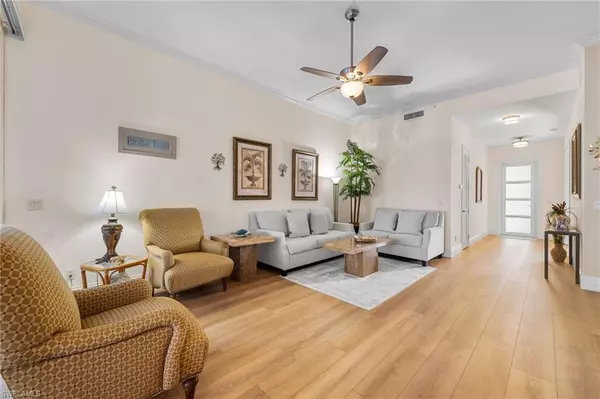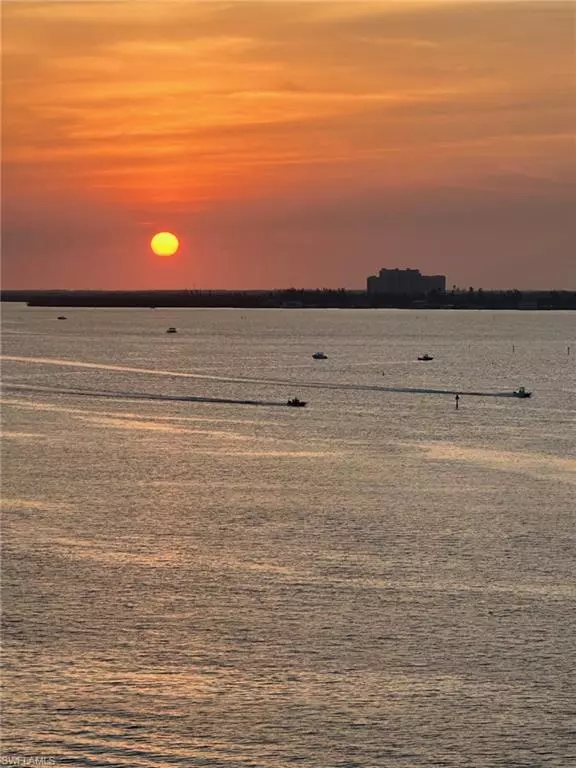
3 Beds
3 Baths
2,425 SqFt
3 Beds
3 Baths
2,425 SqFt
Key Details
Property Type Single Family Home, Condo
Sub Type Penthouse,High Rise (8+)
Listing Status Active
Purchase Type For Sale
Square Footage 2,425 sqft
Price per Sqft $484
Subdivision The Shores
MLS Listing ID 224074499
Bedrooms 3
Full Baths 3
Condo Fees $3,950/qua
HOA Y/N No
Originating Board Florida Gulf Coast
Year Built 2000
Annual Tax Amount $8,839
Tax Year 2023
Lot Size 0.653 Acres
Acres 0.6529
Property Description
The primary bedroom offers breathtaking river views and is complemented by a fully remodeled ensuite bathroom featuring a freestanding tub, floor-to-ceiling tile in the walk-in shower, and two separate granite countertop vanities. The second bedroom provides stunning views of the golf course, lakes, and the downtown skyline. The third bedroom can be utilized as an office or den, offering flexibility to suit your needs. All bedrooms feature large closets for ample storage. High ceilings at 11 feet and 8-foot doors throughout the penthouse create a spacious and open atmosphere. The formal dining area is perfect for hosting dinner parties or family gatherings. A chef's dream kitchen with high-end appliances including a Sub-Zero refrigerator, Bosch dishwasher, and GE Café induction cooktop. The kitchen is beautifully designed with modern cabinetry and luxurious finishes and again, unobstructed views. The residence boasts luxury vinyl waterproof flooring in the main living areas, while two of the bedrooms are carpeted for added comfort. A large wrap-around lanai offers expansive outdoor living space, perfect for relaxing and enjoying the river views. Ideal for morning coffee or evening entertaining, this space brings the outdoors in. The building is equipped with three separate elevators, allowing for private access to only two units per floor, ensuring a high level of privacy and security. Situated to provide both breathtaking river views and scenic views of the golf course, lakes, and downtown skyline. This penthouse combines the best of both worlds, offering tranquility and access to vibrant city life. Offered fully furnished, providing a seamless move-in experience. This exceptional home is more than just a place to live; it's a lifestyle. One assigned parking space on the second level as well as a storage room. HOA COVERS INTERNET, CABLE AND WATER! Experience the luxury and elegance of this stunning riverfront residence.
Location
State FL
County Lee
Area Gulf Harbour Yacht And Country Club
Zoning PUD
Rooms
Bedroom Description Split Bedrooms
Dining Room Dining - Living
Kitchen Island
Interior
Interior Features Closet Cabinets, Foyer, French Doors, Laundry Tub, Smoke Detectors, Walk-In Closet(s), Window Coverings
Heating Central Electric
Flooring Carpet, Tile, Vinyl
Equipment Cooktop - Electric, Dishwasher, Dryer, Microwave, Range, Refrigerator/Freezer, Refrigerator/Icemaker, Self Cleaning Oven, Smoke Detector, Washer
Furnishings Turnkey
Fireplace No
Window Features Window Coverings
Appliance Electric Cooktop, Dishwasher, Dryer, Microwave, Range, Refrigerator/Freezer, Refrigerator/Icemaker, Self Cleaning Oven, Washer
Heat Source Central Electric
Exterior
Exterior Feature Concrete Dock, Dock Lease, Dock Purchase, Screened Lanai/Porch
Parking Features Attached Carport
Carport Spaces 1
Pool Community
Community Features Clubhouse, Pool, Fitness Center, Golf, Putting Green, Restaurant, Sidewalks, Street Lights, Tennis Court(s), Gated
Amenities Available Barbecue, Bike And Jog Path, Bocce Court, Business Center, Clubhouse, Pool, Spa/Hot Tub, Fitness Center, Storage, Full Service Spa, Golf Course, Marina, Pickleball, Private Membership, Putting Green, Restaurant, Sauna, Sidewalk, Streetlight, Tennis Court(s), Trash Chute
Waterfront Description River Front
View Y/N Yes
View River
Roof Type Tile
Total Parking Spaces 1
Garage No
Private Pool No
Building
Lot Description Zero Lot Line
Building Description Concrete Block,Stucco, DSL/Cable Available
Story 9
Water Central
Architectural Style Penthouse, High Rise (8+)
Level or Stories 9
Structure Type Concrete Block,Stucco
New Construction No
Others
Pets Allowed Limits
Senior Community No
Pet Size 25
Tax ID 30-45-24-43-00000.1002
Ownership Condo
Security Features Smoke Detector(s),Gated Community
Num of Pet 2

GET MORE INFORMATION

Real Estate Advisor - Broker Associate | Lic# BK3358410






