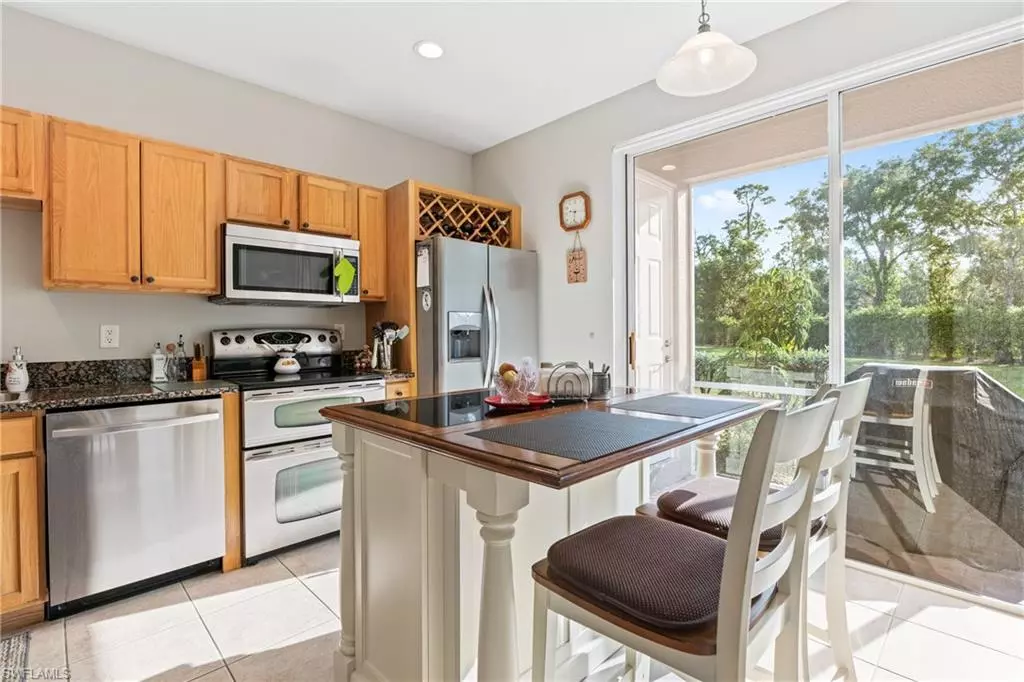
3 Beds
3 Baths
1,809 SqFt
3 Beds
3 Baths
1,809 SqFt
Key Details
Property Type Single Family Home, Townhouse
Sub Type 2 Story,Townhouse
Listing Status Active
Purchase Type For Sale
Square Footage 1,809 sqft
Price per Sqft $193
Subdivision Colonnade At Forum
MLS Listing ID 224076811
Bedrooms 3
Full Baths 2
Half Baths 1
HOA Fees $363/mo
HOA Y/N Yes
Originating Board Florida Gulf Coast
Year Built 2005
Annual Tax Amount $3,887
Tax Year 2023
Lot Size 4,443 Sqft
Acres 0.102
Property Description
This spacious 3-bedroom, 2.5-bathroom townhouse is the perfect place to call home, conveniently located just minutes away from top-notch shopping and dining. The expansive first floor features tile flooring throughout and ceiling fans in every room. The beautifully appointed kitchen includes granite countertops, real wood cabinetry, stainless steel appliances, a full-size pantry, and a built-in wine rack. The expandable island creates a perfect space for family conversations, a meal prepping area or a an appointed wine conversation niche. Additionally, there is a very large lanai for peaceful evenings, relaxation and gathering. 1-car garage, laundry room with high-end washer & dryer.
Upstairs, you’ll find three generously sized bedrooms, each with ample storage and ceiling fans. The guest bathroom is spacious with a tub for bubble baths. The owner’s suite is a true retreat, flooded with natural light. The en-suite bathroom features a relaxing garden tub, a separate full shower, and a double vanity for added convenience.
Enjoy all the community amenities, including a clubhouse, sparkling pool, and park, ideal for relaxation and outdoor fun. Don't miss the opportunity to make this exceptional townhouse your next home!
1 YEAR HOME TECH WARRANTY FOR BUYER AT CLOSING! Schedule your showing today ! Buyer's agents welcome!
Location
State FL
County Lee
Area Colonnade At Forum
Rooms
Bedroom Description Master BR Upstairs
Dining Room Dining - Family, Eat-in Kitchen
Kitchen Pantry
Interior
Interior Features Pantry, Walk-In Closet(s)
Heating Central Electric
Flooring Tile
Equipment Auto Garage Door, Dishwasher, Dryer, Microwave, Range, Refrigerator, Washer
Furnishings Partially
Fireplace No
Appliance Dishwasher, Dryer, Microwave, Range, Refrigerator, Washer
Heat Source Central Electric
Exterior
Garage Attached
Garage Spaces 1.0
Pool Community
Community Features Clubhouse, Pool, Fitness Center, Sidewalks, Street Lights, Tennis Court(s), Gated
Amenities Available Basketball Court, Clubhouse, Pool, Fitness Center, Play Area, Sidewalk, Streetlight, Tennis Court(s)
Waterfront No
Waterfront Description None
View Y/N Yes
View Landscaped Area
Roof Type Tile
Street Surface Paved
Porch Patio
Parking Type Attached
Total Parking Spaces 1
Garage Yes
Private Pool No
Building
Story 2
Water Central
Architectural Style Two Story, Townhouse
Level or Stories 2
Structure Type Concrete Block,Stucco
New Construction No
Others
Pets Allowed With Approval
Senior Community No
Tax ID 27-44-25-P2-0060A.0370
Ownership Single Family
Security Features Gated Community

GET MORE INFORMATION

Real Estate Advisor - Broker Associate | Lic# BK3358410






