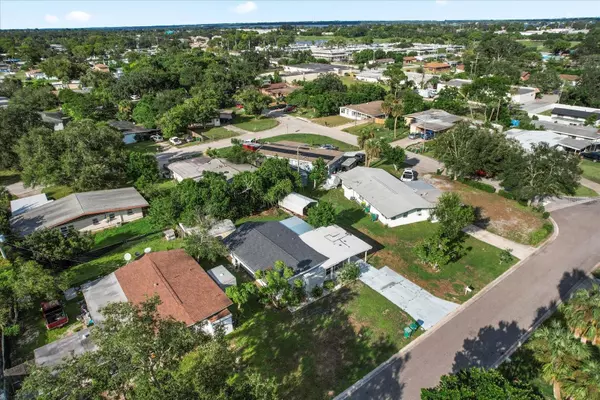
3 Beds
1 Bath
984 SqFt
3 Beds
1 Bath
984 SqFt
Key Details
Property Type Single Family Home
Sub Type Single Family Residence
Listing Status Active
Purchase Type For Sale
Square Footage 984 sqft
Price per Sqft $218
Subdivision Cocoa Modern Manor
MLS Listing ID O6241254
Bedrooms 3
Full Baths 1
HOA Y/N No
Originating Board Stellar MLS
Year Built 1959
Annual Tax Amount $2,377
Lot Size 8,276 Sqft
Acres 0.19
Lot Dimensions 75x108
Property Description
Location
State FL
County Brevard
Community Cocoa Modern Manor
Zoning RU17
Interior
Interior Features Ceiling Fans(s)
Heating Central
Cooling Central Air
Flooring Tile, Vinyl
Fireplace false
Appliance Range, Refrigerator
Laundry Other
Exterior
Exterior Feature Private Mailbox, Storage
Utilities Available Electricity Available, Water Available
Roof Type Shingle
Garage false
Private Pool No
Building
Story 1
Entry Level One
Foundation Block
Lot Size Range 0 to less than 1/4
Sewer Public Sewer
Water Public
Structure Type Block,Stucco
New Construction false
Schools
Elementary Schools Manatee Elementary School
Middle Schools John F. Kennedy Middle School
High Schools Viera High School
Others
Senior Community No
Ownership Fee Simple
Acceptable Financing Cash, Conventional, FHA, Owner Financing
Listing Terms Cash, Conventional, FHA, Owner Financing
Special Listing Condition None

GET MORE INFORMATION

Real Estate Advisor - Broker Associate | Lic# BK3358410






