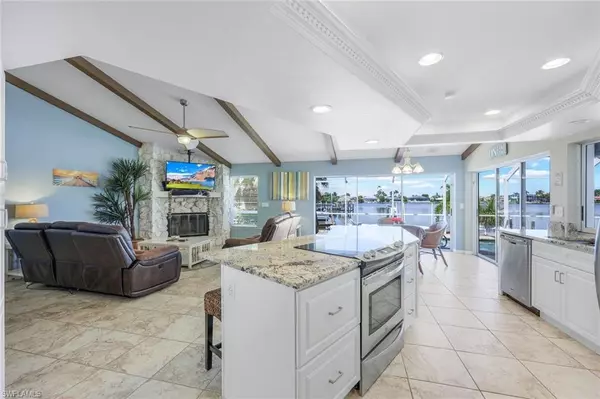
3 Beds
2 Baths
2,196 SqFt
3 Beds
2 Baths
2,196 SqFt
OPEN HOUSE
Mon Dec 23, 11:00am - 3:00pm
Thu Jan 09, 1:00pm - 4:00pm
Sat Jan 11, 12:00pm - 3:00pm
Tue Jan 14, 12:30pm - 3:30pm
Fri Jan 17, 12:00pm - 3:00pm
Mon Jan 20, 11:00am - 3:00pm
Mon Jan 27, 11:00am - 3:00pm
Key Details
Property Type Single Family Home
Sub Type Ranch,Single Family Residence
Listing Status Active
Purchase Type For Sale
Square Footage 2,196 sqft
Price per Sqft $443
Subdivision Cape Coral
MLS Listing ID 224077968
Bedrooms 3
Full Baths 2
HOA Y/N No
Originating Board Florida Gulf Coast
Year Built 1987
Annual Tax Amount $12,098
Tax Year 2023
Lot Size 0.255 Acres
Acres 0.255
Property Description
Location
State FL
County Lee
Area Cape Coral
Zoning R1-W
Rooms
Dining Room Breakfast Bar, Dining - Family, Eat-in Kitchen
Interior
Interior Features Built-In Cabinets, Closet Cabinets, Fireplace, Laundry Tub, Smoke Detectors, Tray Ceiling(s), Vaulted Ceiling(s), Walk-In Closet(s)
Heating Central Electric
Flooring Tile
Equipment Auto Garage Door, Dishwasher, Disposal, Double Oven, Dryer, Microwave, Range, Refrigerator/Icemaker, Security System, Self Cleaning Oven, Smoke Detector, Wall Oven, Washer, Washer/Dryer Hookup
Furnishings Turnkey
Fireplace Yes
Appliance Dishwasher, Disposal, Double Oven, Dryer, Microwave, Range, Refrigerator/Icemaker, Self Cleaning Oven, Wall Oven, Washer
Heat Source Central Electric
Exterior
Exterior Feature Composite Dock, Screened Lanai/Porch
Parking Features Attached
Garage Spaces 2.0
Fence Fenced
Pool Below Ground, Electric Heat, Solar Heat
Amenities Available None
Waterfront Description Lake
View Y/N Yes
View River
Roof Type Shingle
Porch Deck
Total Parking Spaces 2
Garage Yes
Private Pool Yes
Building
Lot Description Regular
Story 1
Water Assessment Paid, Central
Architectural Style Ranch, Single Family
Level or Stories 1
Structure Type Concrete Block,Stucco
New Construction No
Others
Pets Allowed Yes
Senior Community No
Tax ID 14-45-23-C4-04533.0210
Ownership Single Family
Security Features Security System,Smoke Detector(s)

GET MORE INFORMATION

Real Estate Advisor - Broker Associate | Lic# BK3358410






