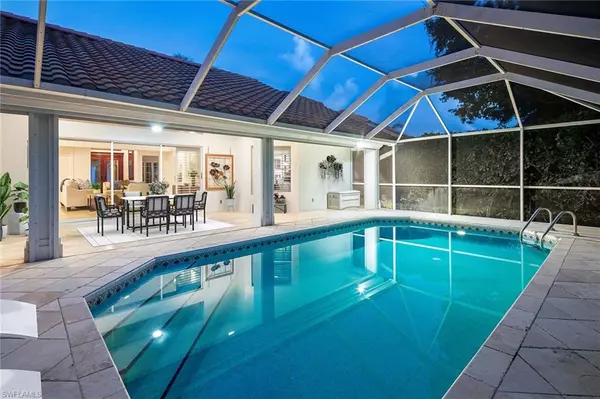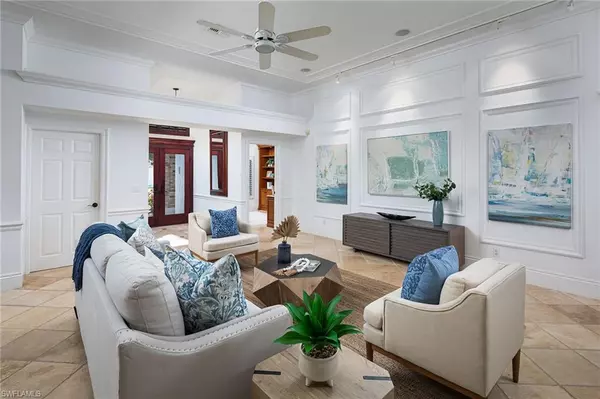
2 Beds
2 Baths
1,604 SqFt
2 Beds
2 Baths
1,604 SqFt
Key Details
Property Type Single Family Home
Sub Type Ranch,Single Family Residence
Listing Status Active
Purchase Type For Sale
Square Footage 1,604 sqft
Price per Sqft $589
Subdivision Monterey
MLS Listing ID 224075959
Bedrooms 2
Full Baths 2
HOA Fees $1,268/qua
HOA Y/N Yes
Originating Board Naples
Year Built 1994
Annual Tax Amount $9,335
Tax Year 2023
Lot Size 6,534 Sqft
Acres 0.15
Property Description
Location
State FL
County Collier
Area Monterey
Rooms
Bedroom Description Master BR Ground,Split Bedrooms
Dining Room Breakfast Room, Dining - Family
Interior
Interior Features Built-In Cabinets, Foyer, French Doors, Smoke Detectors, Volume Ceiling, Walk-In Closet(s), Window Coverings
Heating Central Electric
Flooring Marble
Equipment Auto Garage Door, Dishwasher, Disposal, Dryer, Microwave, Range, Refrigerator/Icemaker, Smoke Detector, Washer
Furnishings Unfurnished
Fireplace No
Window Features Window Coverings
Appliance Dishwasher, Disposal, Dryer, Microwave, Range, Refrigerator/Icemaker, Washer
Heat Source Central Electric
Exterior
Exterior Feature Screened Lanai/Porch
Parking Features Driveway Paved, Attached
Garage Spaces 2.0
Pool Community, Below Ground, Concrete, Electric Heat, Lap, Screen Enclosure
Community Features Clubhouse, Pool, Fitness Center, Sidewalks, Street Lights, Tennis Court(s), Gated
Amenities Available Basketball Court, Billiard Room, Cabana, Clubhouse, Pool, Fitness Center, Internet Access, Library, Pickleball, Play Area, Sidewalk, Streetlight, Tennis Court(s), Underground Utility
Waterfront Description None
View Y/N Yes
View Landscaped Area
Roof Type Tile
Street Surface Paved
Total Parking Spaces 2
Garage Yes
Private Pool Yes
Building
Lot Description Regular
Building Description Concrete Block,Stucco, DSL/Cable Available
Story 1
Water Central
Architectural Style Ranch, Single Family
Level or Stories 1
Structure Type Concrete Block,Stucco
New Construction No
Schools
Elementary Schools Pelican Marsh
Middle Schools Pine Ridge
High Schools Barron Collier
Others
Pets Allowed Yes
Senior Community No
Tax ID 60576003801
Ownership Single Family
Security Features Smoke Detector(s),Gated Community

GET MORE INFORMATION

Real Estate Advisor - Broker Associate | Lic# BK3358410






