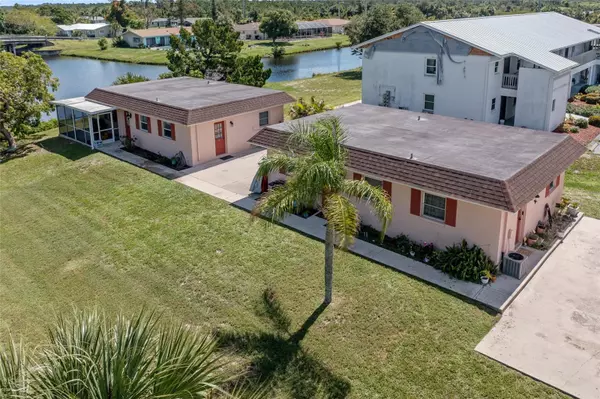
864 SqFt
864 SqFt
Key Details
Property Type Multi-Family
Sub Type Duplex
Listing Status Active
Purchase Type For Sale
Square Footage 864 sqft
Price per Sqft $473
Subdivision Rotonda West Oakland Hills
MLS Listing ID C7498247
HOA Fees $190/ann
HOA Y/N Yes
Originating Board Stellar MLS
Year Built 1980
Annual Tax Amount $4,961
Lot Size 0.330 Acres
Acres 0.33
Property Description
Location
State FL
County Charlotte
Community Rotonda West Oakland Hills
Zoning RMF15
Interior
Interior Features Ceiling Fans(s), Living Room/Dining Room Combo, Primary Bedroom Main Floor, Split Bedroom, Thermostat, Window Treatments
Heating Electric
Cooling Central Air
Flooring Carpet, Ceramic Tile
Furnishings Unfurnished
Fireplace false
Appliance Dryer, Microwave, Range, Refrigerator, Washer
Laundry In Kitchen, Inside
Exterior
Exterior Feature Irrigation System, Rain Gutters
Garage Driveway
Utilities Available Electricity Connected, Sewer Connected, Water Connected
Waterfront true
Waterfront Description Canal - Saltwater
View Y/N Yes
View Trees/Woods, Water
Roof Type Shingle
Porch Rear Porch, Screened
Parking Type Driveway
Garage false
Private Pool No
Building
Lot Description Oversized Lot, Paved
Entry Level One
Foundation Concrete Perimeter
Lot Size Range 1/4 to less than 1/2
Sewer Public Sewer
Water Public
Structure Type Block,Stucco
New Construction false
Schools
Elementary Schools Vineland Elementary
Middle Schools L.A. Ainger Middle
High Schools Lemon Bay High
Others
Pets Allowed Yes
Senior Community No
Ownership Fee Simple
Monthly Total Fees $15
Acceptable Financing Cash, Conventional
Membership Fee Required Required
Listing Terms Cash, Conventional
Special Listing Condition None

GET MORE INFORMATION

Real Estate Advisor - Broker Associate | Lic# BK3358410






