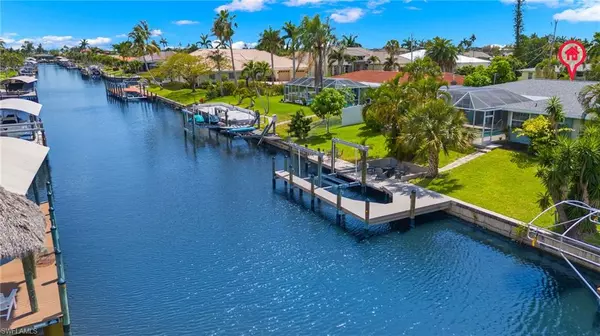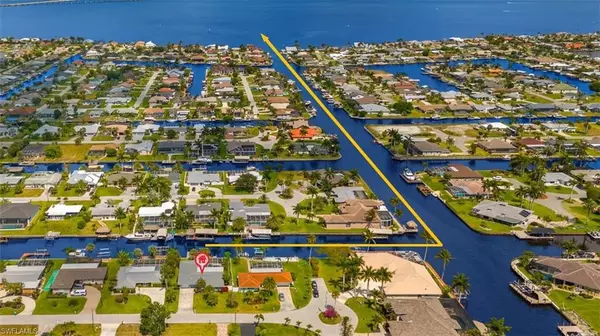
4 Beds
2 Baths
1,932 SqFt
4 Beds
2 Baths
1,932 SqFt
Key Details
Property Type Single Family Home
Sub Type Ranch,Single Family Residence
Listing Status Active
Purchase Type For Sale
Square Footage 1,932 sqft
Price per Sqft $359
Subdivision Cape Coral
MLS Listing ID 224077740
Bedrooms 4
Full Baths 2
HOA Y/N No
Originating Board Florida Gulf Coast
Year Built 1969
Annual Tax Amount $10,090
Tax Year 2023
Lot Size 10,018 Sqft
Acres 0.23
Property Description
Inside, you'll find an open concept layout with modern finishes and an abundance of natural light. The updated kitchen features stainless steel appliances, an oversized island, and seamlessly flows into the living and dining areas—ideal for entertaining. Relax in the spacious primary suite with illuminated tray ceilings, dual sinks, a jetted tub, and direct access to the screened-in pool area. The home offers added comfort and cooling efficiency with a 2 zone AC system, one for the main house (NEW in 2023), and the other system for the primary suite allowing you to set the room temperature as you want for sleeping without changing the entire house. Don't forget about the added storage offered with double door closets in all bedrooms, a bathroom walk-in closet, and an additional room in the back corner of the house great for extra storage.
The SALTWATER POOL boasts a double-sided WATERFALL feature, seating ledge, and ample space for lounging, making it the perfect place to unwind. The fourth bedroom, located off the lanai, offers flexibility as a guest room or home office. The fenced in yard offers security and privacy while the landscaping, palm trees, and a mango tree out back help create the tropical waterfront environment everyone is looking for here in SWFL! Tucked away on a quiet cul-de-sac with no through-traffic, this home is surrounded by well-maintained, direct-access properties, enhancing both the neighborhood’s appeal and property values. You’ll love the quiet, tropical ambiance of the area—truly a boater’s paradise. Conveniently located within a 10-minute drive to Publix, Walmart Supercenter, and popular dining options like Point 57 Kitchen & Cocktails and Twisted Lobster, this home is all about location, lifestyle, and luxury. Don’t miss your chance to own this waterfront gem — schedule your showing today before it's gone!
Location
State FL
County Lee
Area Cape Coral
Zoning R1-W
Rooms
Bedroom Description First Floor Bedroom,Master BR Ground,Master BR Sitting Area,Split Bedrooms
Dining Room Breakfast Bar, Dining - Living
Kitchen Island
Interior
Interior Features Built-In Cabinets, French Doors, Smoke Detectors, Tray Ceiling(s), Walk-In Closet(s)
Heating Central Electric, Wall Unit
Flooring Tile
Equipment Auto Garage Door, Cooktop - Electric, Dishwasher, Dryer, Grill - Gas, Microwave, Range, Refrigerator/Freezer, Refrigerator/Icemaker, Smoke Detector, Washer
Furnishings Turnkey
Fireplace No
Appliance Electric Cooktop, Dishwasher, Dryer, Grill - Gas, Microwave, Range, Refrigerator/Freezer, Refrigerator/Icemaker, Washer
Heat Source Central Electric, Wall Unit
Exterior
Exterior Feature Boat Dock Private, Composite Dock, Concrete Dock, Dock Included, Screened Lanai/Porch, Outdoor Shower
Parking Features Driveway Paved, Paved, Attached
Garage Spaces 1.0
Fence Fenced
Pool Below Ground, Concrete, Custom Upgrades, Equipment Stays, Electric Heat, Screen Enclosure
Amenities Available None
Waterfront Description Navigable,Seawall
View Y/N Yes
View Canal, Landscaped Area, Water, Water Feature
Roof Type Rolled/Hot Mop,Shingle
Street Surface Paved
Porch Patio
Total Parking Spaces 1
Garage Yes
Private Pool Yes
Building
Lot Description Across From Waterfront, Regular
Building Description Concrete Block,Stucco, DSL/Cable Available
Story 1
Water Assessment Paid, Central
Architectural Style Ranch, Single Family
Level or Stories 1
Structure Type Concrete Block,Stucco
New Construction No
Others
Pets Allowed Yes
Senior Community No
Tax ID 32-44-24-C4-01160.0350
Ownership Single Family
Security Features Smoke Detector(s)

GET MORE INFORMATION

Real Estate Advisor - Broker Associate | Lic# BK3358410






