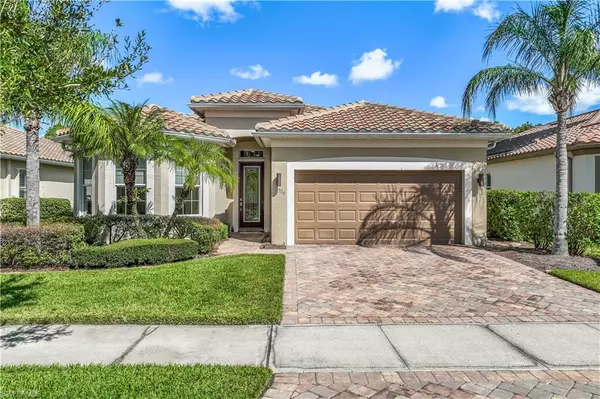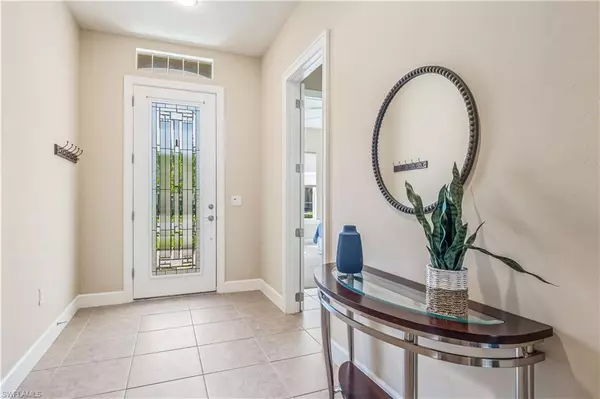3 Beds
2 Baths
1,912 SqFt
3 Beds
2 Baths
1,912 SqFt
Key Details
Property Type Single Family Home
Sub Type Ranch,Single Family Residence
Listing Status Active
Purchase Type For Sale
Square Footage 1,912 sqft
Price per Sqft $313
Subdivision Somerset
MLS Listing ID 224072413
Bedrooms 3
Full Baths 2
HOA Y/N Yes
Originating Board Florida Gulf Coast
Year Built 2014
Annual Tax Amount $6,884
Tax Year 2023
Lot Size 8,624 Sqft
Acres 0.198
Property Description
Escape to your private oasis, where a large bank of sliders reveals a sparkling pool and spa perfect for relaxation and rejuvenation. The kitchen features white wood cabinets, granite countertops, and stainless steel appliances. The primary suite boasts a walk-in closet, soaking tub, dual sinks, and a seamless walk-in shower. Additional upgrades include newer AC, new bedroom carpets, a Kevlar lani screen, large tile flooring in the main living areas and primary suite, volume coffered ceilings, 8-foot doors, and a finished laundry room. Furniture and accessories sold separately. This exceptional community offers a wide range of amenities included in the HOA fee, ensuring a vibrant and enjoyable lifestyle. Enjoy access to:
6 tennis courts,
6 pickleball courts,
Bocce courts,
State-of-the-art gym, and
Resort-style community pool and spa.
Elevate your game with private tennis and pickleball lessons or group clinics provided by a professional instructor.
The prime location of this property offers unparalleled convenience, just moments from:
Shopping centers,
Diverse dining options,
Scenic beaches,
and the airport.
HOA MAINTENANCE FEES INCLUDE: Cable, internet, lawn mowing & fertilizing, landscape trimming and exterior pest control.
Discover the best of Florida living in this remarkable community.
Conveniently located near I-75, shopping, restaurants, the airport, and beaches. This home offers the perfect blend of tranquility and accessibility. Don't miss this opportunity to make your Florida dream a reality.
Location
State FL
County Lee
Area The Plantation
Zoning MPD
Rooms
Bedroom Description Split Bedrooms
Dining Room Breakfast Bar, Breakfast Room, Dining - Living
Kitchen Island, Pantry
Interior
Interior Features Coffered Ceiling(s), Foyer, Laundry Tub, Volume Ceiling, Walk-In Closet(s), Window Coverings
Heating Central Electric
Flooring Carpet, Tile
Equipment Auto Garage Door, Dishwasher, Disposal, Dryer, Microwave, Range, Refrigerator/Icemaker, Self Cleaning Oven, Smoke Detector, Washer
Furnishings Negotiable
Fireplace No
Window Features Window Coverings
Appliance Dishwasher, Disposal, Dryer, Microwave, Range, Refrigerator/Icemaker, Self Cleaning Oven, Washer
Heat Source Central Electric
Exterior
Exterior Feature Screened Lanai/Porch
Parking Features Attached
Garage Spaces 2.0
Pool Community, Below Ground
Community Features Clubhouse, Pool, Fitness Center, Golf, Putting Green, Restaurant, Sidewalks, Street Lights, Tennis Court(s), Gated
Amenities Available Bike And Jog Path, Bocce Court, Clubhouse, Pool, Community Room, Spa/Hot Tub, Fitness Center, Golf Course, Internet Access, Library, Pickleball, Private Membership, Putting Green, Restaurant, Sidewalk, Streetlight, Tennis Court(s), Underground Utility
Waterfront Description None
View Y/N Yes
View Preserve
Roof Type Tile
Total Parking Spaces 2
Garage Yes
Private Pool Yes
Building
Lot Description Regular
Building Description Concrete Block,Stucco, DSL/Cable Available
Story 1
Water Central
Architectural Style Ranch, Single Family
Level or Stories 1
Structure Type Concrete Block,Stucco
New Construction No
Schools
Elementary Schools School Choice
Middle Schools School Choice
High Schools School Choice
Others
Pets Allowed With Approval
Senior Community No
Tax ID 13-45-25-P4-00800.2080
Ownership Single Family
Security Features Smoke Detector(s),Gated Community

GET MORE INFORMATION
Real Estate Advisor - Broker Associate | Lic# BK3358410






