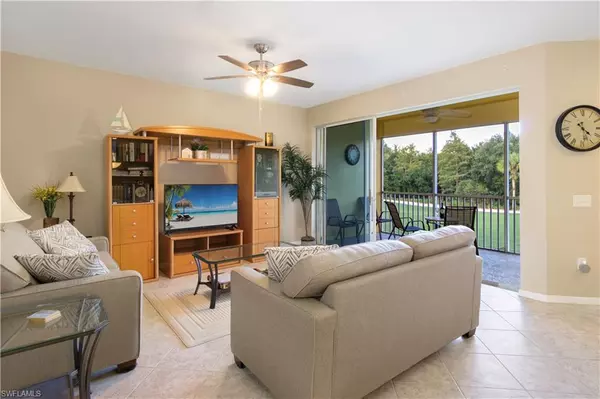
2 Beds
2 Baths
1,330 SqFt
2 Beds
2 Baths
1,330 SqFt
Key Details
Property Type Condo
Sub Type Mid Rise (4-7)
Listing Status Active
Purchase Type For Sale
Square Footage 1,330 sqft
Price per Sqft $247
Subdivision Sterling Greens
MLS Listing ID 224080060
Bedrooms 2
Full Baths 2
Condo Fees $1,225/qua
HOA Y/N Yes
Originating Board Naples
Year Built 2004
Annual Tax Amount $2,753
Tax Year 2023
Property Description
This beautiful 2 bedroom 2 bath property will provide the discerning buyer with many features only available at significantly higher prices. An open floor plan accentuates the spacious dimensions of the well integrated living, dining and kitchen spaces, which in the morning are completely bathed in cheerful sunlight. The furnishings are high end with a luxurious yet comfortable feel. There are many upgrades throughout, including exceptional light cherry cabinetry, contrasting Corian countertops , and stainless steel appliances. The interior and lenai open up to a stunning view of the beautiful 17th fairway and green. You are steps away from the pool, fitness center and the Divot, a casual breakfast, lunch and light dinner restaurant. Glen Eagle is a friendly and welcoming gated community with a championship 18 hole golf course, centered around a clubhouse that offers excellent dining and lounge facilities as well as numerous options such as a large pool, billiard and card / game rooms and a Pro Shop with a golf simulator. This unit includes a lower fee social membership with calendar variable golf privileges.
Location
State FL
County Collier
Area Glen Eagle
Rooms
Dining Room Dining - Living, Eat-in Kitchen
Kitchen Pantry
Interior
Interior Features Bar, Fire Sprinkler, Pantry, Smoke Detectors, Walk-In Closet(s), Window Coverings
Heating Central Electric
Flooring Tile
Equipment Cooktop - Electric, Dishwasher, Disposal, Dryer, Microwave, Refrigerator/Freezer, Smoke Detector, Washer, Washer/Dryer Hookup
Furnishings Furnished
Fireplace No
Window Features Window Coverings
Appliance Electric Cooktop, Dishwasher, Disposal, Dryer, Microwave, Refrigerator/Freezer, Washer
Heat Source Central Electric
Exterior
Exterior Feature Screened Lanai/Porch
Parking Features 1 Assigned, Covered, Paved, Detached Carport
Carport Spaces 1
Pool Community
Community Features Clubhouse, Pool, Golf, Putting Green, Sidewalks, Street Lights, Tennis Court(s)
Amenities Available Bike And Jog Path, Bocce Court, Clubhouse, Pool, Community Room, Spa/Hot Tub, Golf Course, Guest Room, Hobby Room, Pickleball, Putting Green, Sidewalk, Streetlight, Tennis Court(s)
Waterfront Description None
View Y/N Yes
View Golf Course, Preserve
Roof Type Tile
Street Surface Paved
Porch Patio
Total Parking Spaces 1
Garage No
Private Pool No
Building
Story 1
Water Assessment Paid, Central
Architectural Style Mid Rise (4-7)
Level or Stories 1
Structure Type Concrete Block,Stucco
New Construction No
Others
Pets Allowed Limits
Senior Community No
Pet Size 40
Tax ID 74894700186
Ownership Condo
Security Features Smoke Detector(s),Fire Sprinkler System
Num of Pet 1

GET MORE INFORMATION

Real Estate Advisor - Broker Associate | Lic# BK3358410






