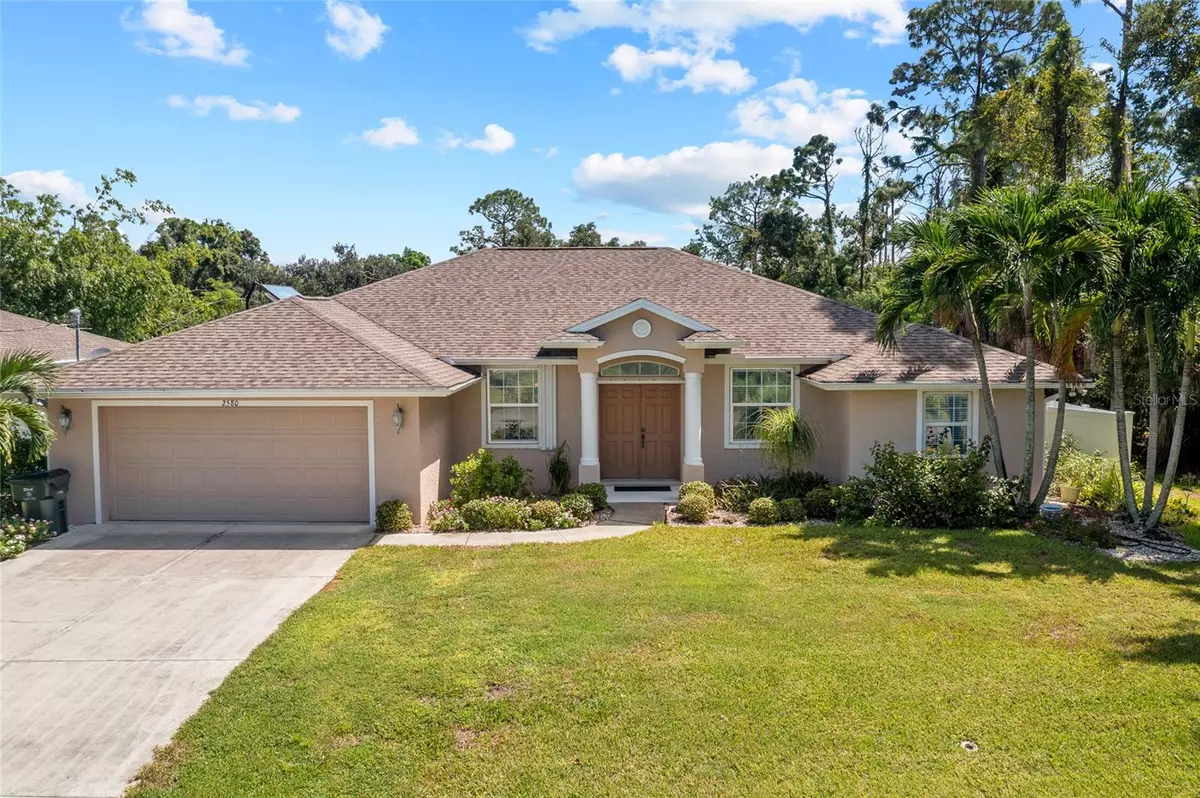
3 Beds
2 Baths
1,889 SqFt
3 Beds
2 Baths
1,889 SqFt
Key Details
Property Type Single Family Home
Sub Type Single Family Residence
Listing Status Pending
Purchase Type For Sale
Square Footage 1,889 sqft
Price per Sqft $174
Subdivision Port Charlotte Sub 18
MLS Listing ID C7498211
Bedrooms 3
Full Baths 2
Construction Status Financing,Inspections
HOA Y/N No
Originating Board Stellar MLS
Year Built 2005
Annual Tax Amount $2,022
Lot Size 10,018 Sqft
Acres 0.23
Property Description
Step through the double door entry and be greeted by an open floor plan that seamlessly blends comfort and style. High ceilings and neutral décor create a welcoming atmosphere throughout. The formal dining room is perfect for entertaining, while the den or office, accessed via French doors, offers a quiet retreat for work or relaxation. The living room, featuring a pocket slider to the lanai, is adorned with ceramic tile flooring that extends into the main living areas, adding a touch of elegance. The kitchen boasts ample cabinetry, solid surface counters, a tile backsplash, reverse osmosis system, closet pantry, breakfast bar, and a casual dining nook. Retreat to the generous primary suite, which features double tray ceilings with crown molding, French doors to the screened lanai, his and hers closets, and a private bath complete with dual sinks and a floor-to-ceiling walk-in shower. The split floor plan ensures privacy for guests, with two additional bedrooms and a full guest bath with lanai access. The outdoor entertaining area features a large covered screened lanai and an outdoor paver patio that overlooks a fenced backyard. There’s plenty of room for a pool and for pets to roam. Additional features of this home include inside laundry, hurricane shutters, solar-powered water heater, new roof installed in 2020, new A/C system added in 2023, water filtration system, irrigation system and beautifully landscaped exterior. Great location close to shopping, restaurants, parks, golf courses, and easy access to I-75 and award-winning gulf beaches. Don’t miss this opportunity! Schedule a private showing today!
Location
State FL
County Sarasota
Community Port Charlotte Sub 18
Zoning RSF2
Rooms
Other Rooms Den/Library/Office, Formal Dining Room Separate, Inside Utility
Interior
Interior Features Cathedral Ceiling(s), Ceiling Fans(s), High Ceilings, Open Floorplan, Primary Bedroom Main Floor, Solid Surface Counters, Split Bedroom, Thermostat, Vaulted Ceiling(s), Walk-In Closet(s), Window Treatments
Heating Central, Electric
Cooling Central Air
Flooring Carpet, Ceramic Tile, Concrete
Furnishings Unfurnished
Fireplace false
Appliance Dishwasher, Disposal, Kitchen Reverse Osmosis System, Microwave, Range, Refrigerator, Solar Hot Water, Water Filtration System, Water Purifier, Whole House R.O. System
Laundry Inside, Laundry Room
Exterior
Exterior Feature Hurricane Shutters, Irrigation System, Private Mailbox, Rain Gutters, Sliding Doors
Garage Driveway, Garage Door Opener
Garage Spaces 2.0
Fence Vinyl
Utilities Available BB/HS Internet Available, Cable Connected, Electricity Connected, Sewer Connected, Solar, Sprinkler Well
Waterfront false
View Park/Greenbelt, Trees/Woods
Roof Type Shingle,Tile
Porch Covered, Front Porch, Rear Porch, Screened
Parking Type Driveway, Garage Door Opener
Attached Garage true
Garage true
Private Pool No
Building
Lot Description Greenbelt, Landscaped, Paved
Story 1
Entry Level One
Foundation Slab
Lot Size Range 0 to less than 1/4
Sewer Septic Tank
Water Well
Structure Type Stucco
New Construction false
Construction Status Financing,Inspections
Schools
Elementary Schools Lamarque Elementary
Middle Schools Heron Creek Middle
High Schools North Port High
Others
Pets Allowed Yes
Senior Community No
Ownership Fee Simple
Acceptable Financing Cash, Conventional, FHA, VA Loan
Listing Terms Cash, Conventional, FHA, VA Loan
Special Listing Condition None

GET MORE INFORMATION

Real Estate Advisor - Broker Associate | Lic# BK3358410






