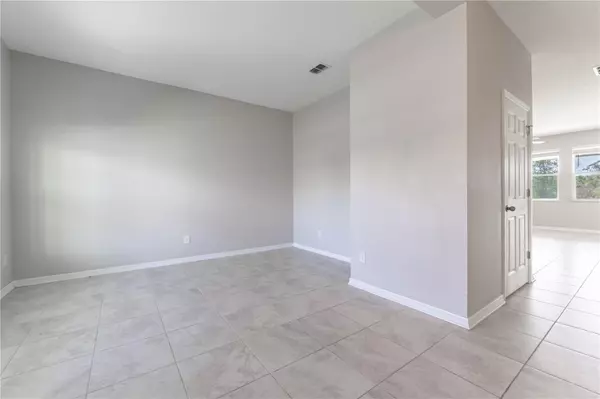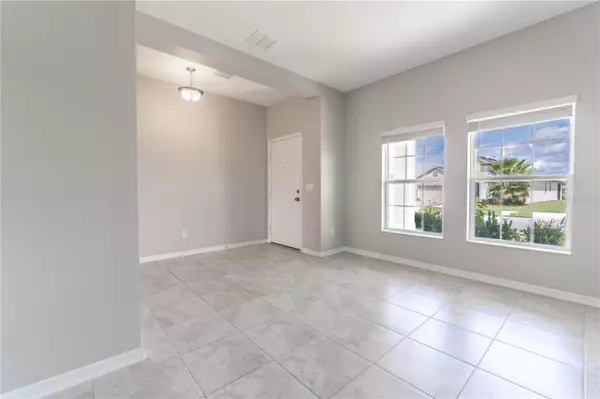
4 Beds
3 Baths
2,226 SqFt
4 Beds
3 Baths
2,226 SqFt
Key Details
Property Type Single Family Home
Sub Type Single Family Residence
Listing Status Pending
Purchase Type For Sale
Square Footage 2,226 sqft
Price per Sqft $190
Subdivision Lancaster Park East Ph 2
MLS Listing ID O6241323
Bedrooms 4
Full Baths 2
Half Baths 1
Construction Status Financing,Inspections
HOA Fees $260/qua
HOA Y/N Yes
Originating Board Stellar MLS
Year Built 2020
Annual Tax Amount $6,525
Lot Size 6,534 Sqft
Acres 0.15
Property Description
As you step inside, you are greeted by an expansive open floor plan that includes a large living area, perfect for both relaxing and entertaining. The kitchen is the heart of the home, featuring stainless steel appliances, sleek countertops, and ample cabinetry for all your storage needs. A generous island provides extra prep space and doubles as a breakfast bar, while the adjacent dining area overlooks the backyard through sliding glass doors, creating a bright and airy atmosphere.
The second floor hosts all four bedrooms, including the primary suite, complete with a spacious walk-in closet and a private en-suite bathroom with double vanities. The additional bedrooms are ideal for family, guests, or even a home office. A versatile loft area offers extra space that can be used as a secondary living room, play area, or study.
Outside, enjoy Florida’s beautiful weather on the covered patio, with plenty of space to create your dream outdoor living area. The large backyard is a blank canvas, ready for your personal touch. This property backs up to a green space, providing added privacy with no rear neighbors.
Lancaster Park East is a vibrant community offering top-notch amenities, including a resort-style pool, playground, walking trails, and a soccer field. Saint Cloud is known for its family-friendly atmosphere and proximity to the thriving Lake Nona area, offering excellent schools, shopping, dining, and medical facilities. Easy access to major highways makes commuting to nearby Orlando, theme parks, and beaches a breeze.
This home is move-in ready and waiting for you to make it your own! Don’t miss your chance to own this fantastic home in one of Saint Cloud’s most desirable communities. Schedule a showing today! ***ROOF = 5YRS, HVAC = 5YRS, WATER HEATER = 5YRS
Location
State FL
County Osceola
Community Lancaster Park East Ph 2
Zoning P-D
Rooms
Other Rooms Loft
Interior
Interior Features Central Vaccum, Eat-in Kitchen, Open Floorplan, Solid Surface Counters, Solid Wood Cabinets
Heating Central
Cooling Central Air
Flooring Carpet, Tile
Furnishings Unfurnished
Fireplace false
Appliance Dishwasher, Range, Refrigerator
Laundry Inside, Laundry Room
Exterior
Exterior Feature Irrigation System, Sidewalk
Garage Spaces 2.0
Community Features Park, Playground, Pool, Sidewalks
Utilities Available Cable Connected
Waterfront false
Roof Type Shingle
Attached Garage true
Garage true
Private Pool No
Building
Story 2
Entry Level Two
Foundation Slab
Lot Size Range 0 to less than 1/4
Sewer Public Sewer
Water Public
Structure Type Stucco
New Construction false
Construction Status Financing,Inspections
Schools
Elementary Schools Hickory Tree Elem
Middle Schools Narcoossee Middle
High Schools Harmony High
Others
Pets Allowed Yes
Senior Community No
Ownership Fee Simple
Monthly Total Fees $86
Acceptable Financing Cash, Conventional, FHA, VA Loan
Membership Fee Required Required
Listing Terms Cash, Conventional, FHA, VA Loan
Special Listing Condition None

GET MORE INFORMATION

Real Estate Advisor - Broker Associate | Lic# BK3358410






