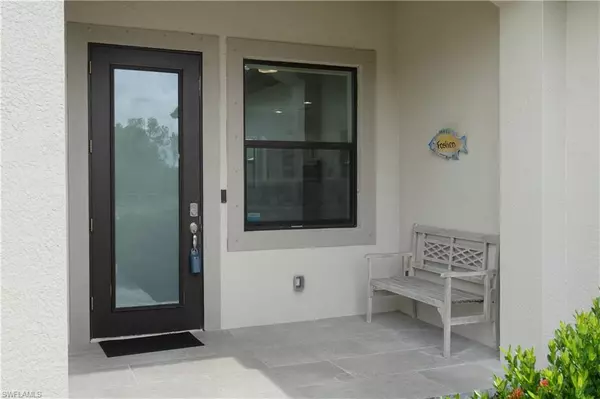
3 Beds
2 Baths
1,222 SqFt
3 Beds
2 Baths
1,222 SqFt
Key Details
Property Type Single Family Home
Sub Type Ranch,Single Family Residence
Listing Status Active
Purchase Type For Sale
Square Footage 1,222 sqft
Price per Sqft $388
Subdivision Golden Gate Estates
MLS Listing ID 224078609
Bedrooms 3
Full Baths 2
HOA Y/N No
Originating Board Naples
Year Built 2017
Annual Tax Amount $2,615
Tax Year 2023
Lot Size 1.140 Acres
Acres 1.14
Property Description
Are you searching for your first home or looking to downsize while enjoying a peaceful lifestyle further inland? This charming property offers the perfect opportunity to own a slice of Naples tranquility with an expansive 1.14-acre lot and a cozy, well-designed home.
Step inside to discover a three-bedroom, two-bathroom layout that's as flexible as it is inviting. The open-concept living area is bathed in natural light, creating a bright and welcoming atmosphere. The kitchen, equipped with stainless steel appliances, offers ample counter and cabinet space, making it the ideal spot for casual meals or preparing family favorites.
Outside, you’ll fall in love with the serenity and space this property provides. Whether you dream of starting a garden, creating an outdoor entertaining area, or adding a pool, this property offers endless possibilities to craft your perfect oasis. Plus, with no HOA restrictions, you can bring your pets, outdoor toys, or even work on hobbies with ease. Located just a short drive from Naples' stunning beaches, vibrant shopping, and excellent dining options, this property delivers the best of both worlds—space to breathe and proximity to the amenities you love.
Don't miss this chance to make 3477 60th Avenue Northeast your first step toward homeownership or a downsized retreat!
Location
State FL
County Collier
Area Golden Gate Estates
Rooms
Dining Room Breakfast Bar, Eat-in Kitchen
Interior
Interior Features Other, Window Coverings
Heating Central Electric
Flooring Tile
Equipment Auto Garage Door, Dishwasher, Microwave, Range, Refrigerator/Freezer, Washer/Dryer Hookup
Furnishings Unfurnished
Fireplace No
Window Features Window Coverings
Appliance Dishwasher, Microwave, Range, Refrigerator/Freezer
Heat Source Central Electric
Exterior
Parking Features Attached
Garage Spaces 2.0
Amenities Available None
Waterfront Description None
View Y/N Yes
View Landscaped Area
Roof Type Shingle
Porch Patio
Total Parking Spaces 2
Garage Yes
Private Pool No
Building
Lot Description Oversize
Story 1
Sewer Septic Tank
Water Well
Architectural Style Ranch, Single Family
Level or Stories 1
Structure Type Concrete Block,Stucco
New Construction No
Others
Pets Allowed Yes
Senior Community No
Tax ID 38786280006
Ownership Single Family

GET MORE INFORMATION

Real Estate Advisor - Broker Associate | Lic# BK3358410






