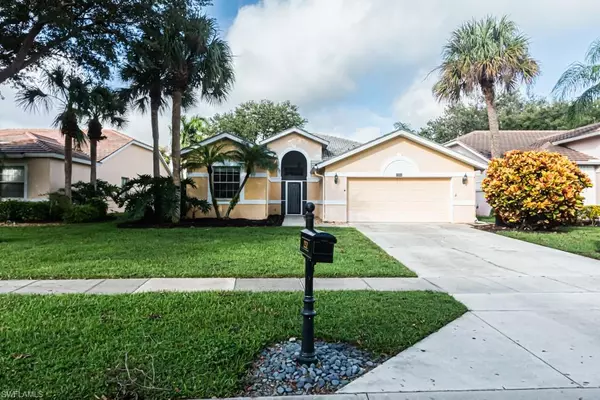
3 Beds
2 Baths
2,021 SqFt
3 Beds
2 Baths
2,021 SqFt
Key Details
Property Type Single Family Home
Sub Type Ranch,Single Family Residence
Listing Status Active
Purchase Type For Sale
Square Footage 2,021 sqft
Price per Sqft $309
Subdivision Heritage Greens
MLS Listing ID 224075731
Bedrooms 3
Full Baths 2
HOA Fees $625/ann
HOA Y/N No
Originating Board Naples
Year Built 1998
Annual Tax Amount $6,381
Tax Year 2023
Lot Size 8,712 Sqft
Acres 0.2
Property Description
Enjoy breathtaking western sunsets and expansive golf course views from your private pool and lanai, complete with a retractable awning for added sun protection. The home is conveniently located near the main pool, where community activities take place, making it easy to connect with neighbors and enjoy all that Heritage Greens has to offer.
Families will appreciate the exclusive access to Laurel Oak Elementary through the community's private gate, and pet owners will love the invisible dog fence for their furry friends. While golf is not mandatory, you can take advantage of the putting green, restaurant, and bar without any fees—simply pay as you play!
Outside, the private screened lanai and lush backyard provide a serene setting for your outdoor vision, whether that’s a vibrant garden or a tranquil retreat.
Heritage Greens boasts an array of amenities, including a clubhouse, tennis courts, and a community pool, enhancing your lifestyle while you make this home truly your own. With low fees that include cable, internet, and irrigation, convenience is at your fingertips.
Located near top-rated schools, shopping, dining, and Naples’ stunning beaches, this property offers easy access to everything you love about the area. Don’t miss this incredible opportunity to own your dream home at 2252 Heritage Greens Drive. Schedule a showing today and explore the endless possibilities!
Location
State FL
County Collier
Area Heritage Greens
Rooms
Bedroom Description Split Bedrooms
Dining Room Breakfast Bar, Dining - Family, Dining - Living
Kitchen Pantry
Interior
Interior Features Built-In Cabinets, Smoke Detectors, Walk-In Closet(s), Window Coverings
Heating Central Electric
Flooring Concrete
Equipment Auto Garage Door, Dryer, Microwave, Refrigerator/Icemaker, Self Cleaning Oven, Smoke Detector, Washer
Furnishings Negotiable
Fireplace No
Window Features Window Coverings
Appliance Dryer, Microwave, Refrigerator/Icemaker, Self Cleaning Oven, Washer
Heat Source Central Electric
Exterior
Exterior Feature Screened Lanai/Porch
Parking Features Driveway Paved, Golf Cart, Attached
Garage Spaces 2.0
Pool Community, Below Ground, Concrete
Community Features Clubhouse, Pool, Fitness Center, Golf, Putting Green, Restaurant, Sidewalks, Street Lights, Tennis Court(s), Gated
Amenities Available Basketball Court, Barbecue, Clubhouse, Pool, Community Room, Spa/Hot Tub, Fitness Center, Golf Course, Internet Access, Library, Pickleball, Play Area, Putting Green, Restaurant, Sidewalk, Streetlight, Tennis Court(s), Underground Utility
Waterfront Description None
View Y/N Yes
View Golf Course, Lake
Roof Type Tile
Street Surface Paved
Total Parking Spaces 2
Garage Yes
Private Pool Yes
Building
Lot Description Regular
Building Description Concrete Block,Stucco, DSL/Cable Available
Story 1
Water Central
Architectural Style Ranch, Single Family
Level or Stories 1
Structure Type Concrete Block,Stucco
New Construction No
Schools
Elementary Schools Laurel Oak Elementary
Middle Schools Oak Ridge Middle School
High Schools Gulf Coast High School
Others
Pets Allowed Yes
Senior Community No
Tax ID 49660103683
Ownership Single Family
Security Features Smoke Detector(s),Gated Community

GET MORE INFORMATION

Real Estate Advisor - Broker Associate | Lic# BK3358410






