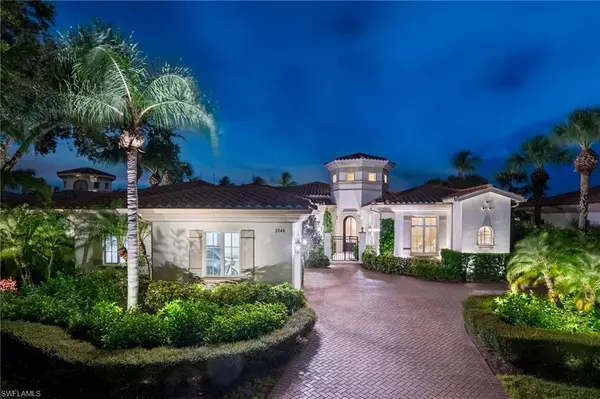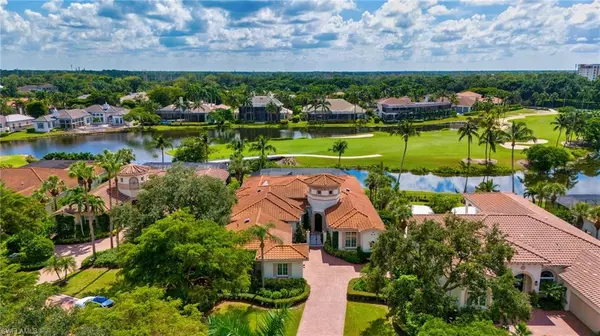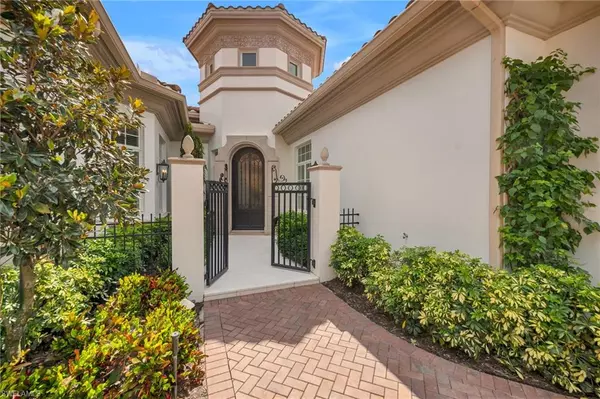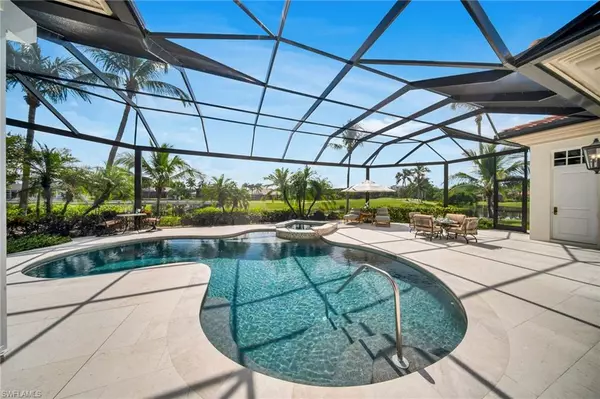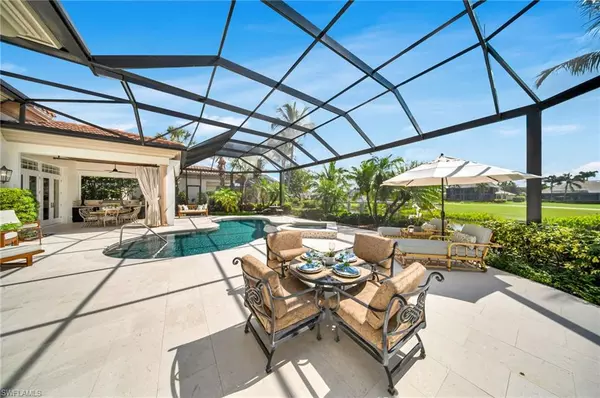
4 Beds
6 Baths
4,335 SqFt
4 Beds
6 Baths
4,335 SqFt
Key Details
Property Type Single Family Home
Sub Type Ranch,Single Family Residence
Listing Status Pending
Purchase Type For Sale
Square Footage 4,335 sqft
Price per Sqft $1,257
Subdivision Isla Vista
MLS Listing ID 224082078
Bedrooms 4
Full Baths 4
Half Baths 2
HOA Fees $2,050/qua
HOA Y/N Yes
Originating Board Naples
Year Built 2003
Annual Tax Amount $31,485
Tax Year 2023
Lot Size 0.400 Acres
Acres 0.4
Property Description
Upon entering, you’ll be greeted by a sophisticated yet welcoming ambiance, with a turret foyer entry leading into a living room with 16-foot coffered ceilings, a grand fireplace, and custom cabinetry. The family room is ideal for entertaining, featuring a custom bar with two refrigerators, a second dishwasher, and expansive views. At the heart of the home is the newly updated gourmet kitchen, a chef’s dream, equipped with top-of-the-line appliances, beautiful cabinetry, and sleek finishes. The adjoining dining and living areas create a seamless flow, perfect for hosting soirées or cozy family gatherings.
Step outside to your private outdoor sanctuary, completely transformed for both relaxation and entertainment. The resort-style pool, framed by panoramic views of the serene lake and golf course, has been meticulously redesigned. The outdoor kitchen is equipped with all the essentials for alfresco dining and effortless entertaining.
The primary suite is a serene retreat, featuring a newly remodeled ensuite bathroom with elegant, contemporary fixtures and finishes. This thoughtfully-designed bath has design and function details that make a difference. Each of the three, ensuite guest bedrooms, are generously sized, with high ceilings, custom walk-in closets, and great design, making your guest’s stays memorable.
A long list of recent upgrades ensures this home offers style, safety, and functionality. A new roof was installed in 2020, featuring lightning rods, solar exhaust fans, and oversized gutters. Impact windows/doors provide peace of mind, while a whole-house GENERAC generator, powered by a 1,000-gallon buried propane tank, ensures preparedness for any situation. With hurricane Milton’s fierce winds, the surrounding neighborhood lost electricity…yet life in this home resumed normally, with no interruption of power. The home also features electric roll-down hurricane shutters for easy patio furniture storage.
Additional features include a two-car garage, a separate golf cart garage, landscaping & updated lighting, and a redone paver driveway to match the neighborhood street pavers.
Located in the prestigious Grey Oaks Country Club, this home offers access to a 30,000-square-foot Wellness Center, two Clubhouses, three restaurants, three championship golf courses, and a world-class racquet center, fitness classes, bocce ball, and a resort-style pool, creating a truly luxurious lifestyle. Welcome home!
Location
State FL
County Collier
Area Grey Oaks
Rooms
Bedroom Description Master BR Ground,Split Bedrooms
Dining Room Breakfast Bar, Dining - Living, Eat-in Kitchen, Formal
Kitchen Gas Available, Island, Walk-In Pantry
Interior
Interior Features Bar, Built-In Cabinets, Closet Cabinets, Coffered Ceiling(s), Custom Mirrors, Fireplace, Foyer, French Doors, Laundry Tub, Pantry, Pull Down Stairs, Smoke Detectors, Wired for Sound, Vaulted Ceiling(s), Walk-In Closet(s), Window Coverings
Heating Central Electric
Flooring Carpet, Tile
Equipment Auto Garage Door, Cooktop - Gas, Dishwasher, Disposal, Dryer, Generator, Grill - Gas, Intercom, Microwave, Range, Refrigerator/Icemaker, Safe, Security System, Self Cleaning Oven, Smoke Detector, Wall Oven, Washer, Wine Cooler
Furnishings Negotiable
Fireplace Yes
Window Features Window Coverings
Appliance Gas Cooktop, Dishwasher, Disposal, Dryer, Grill - Gas, Microwave, Range, Refrigerator/Icemaker, Safe, Self Cleaning Oven, Wall Oven, Washer, Wine Cooler
Heat Source Central Electric
Exterior
Exterior Feature Screened Lanai/Porch, Built In Grill, Outdoor Kitchen
Parking Features Driveway Paved, Golf Cart, Paved, Attached
Garage Spaces 2.0
Pool Community, Below Ground, Concrete, Equipment Stays, Electric Heat, Screen Enclosure
Community Features Clubhouse, Park, Pool, Dog Park, Fitness Center, Golf, Putting Green, Racquetball, Restaurant, Sidewalks, Street Lights, Tennis Court(s), Gated
Amenities Available Basketball Court, Bocce Court, Business Center, Cabana, Clubhouse, Park, Pool, Community Room, Dog Park, Fitness Center, Full Service Spa, Golf Course, Internet Access, Library, Pickleball, Play Area, Private Membership, Putting Green, Racquetball, Restaurant, Sidewalk, Streetlight, Tennis Court(s), Underground Utility
Waterfront Description Lake
View Y/N Yes
View Golf Course, Lake
Roof Type Tile
Total Parking Spaces 2
Garage Yes
Private Pool Yes
Building
Lot Description Across From Waterfront, Cul-De-Sac, Golf Course, Irregular Lot
Building Description Concrete Block,Stucco, DSL/Cable Available
Story 1
Water Central
Architectural Style Ranch, Traditional, Single Family
Level or Stories 1
Structure Type Concrete Block,Stucco
New Construction No
Schools
Elementary Schools Poinciana Elementary School
Middle Schools Gulf View Middle
High Schools Naples High
Others
Pets Allowed Yes
Senior Community No
Tax ID 51999000380
Ownership Single Family
Security Features Security System,Smoke Detector(s),Gated Community

GET MORE INFORMATION

Real Estate Advisor - Broker Associate | Lic# BK3358410


