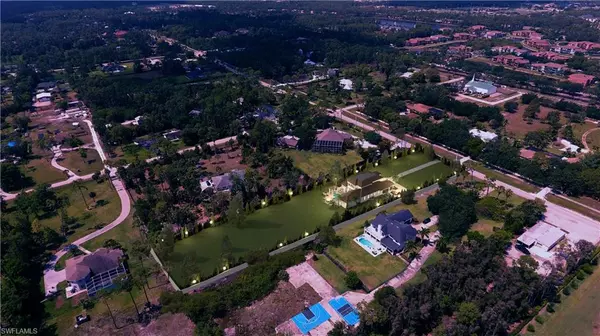
6 Beds
7 Baths
5,411 SqFt
6 Beds
7 Baths
5,411 SqFt
Key Details
Property Type Single Family Home
Sub Type 2 Story,Single Family Residence
Listing Status Active
Purchase Type For Sale
Square Footage 5,411 sqft
Price per Sqft $1,238
Subdivision Oakes Estates
MLS Listing ID 224074528
Bedrooms 6
Full Baths 6
Half Baths 1
HOA Y/N No
Originating Board Florida Gulf Coast
Annual Tax Amount $5,262
Tax Year 2024
Lot Size 2.340 Acres
Acres 2.34
Property Description
For added relaxation and a touch of modern elegance, home features beautiful water vapor fireplaces, providing the ambiance and visual impact of traditional fireplaces without the maintenance or heat. These stunning fireplaces offer a serene and luxurious feel in both the living spaces and outdoor entertaining areas.
Outdoors, enjoy the Florida sunshine by the resort-style pool and jacuzzi, hurricane impact doors and windows for added peace of mind. A 25kW generator is included, ensuring the entire home remains fully operational, even in inclement weather. Convenience is key with three separate laundry rooms—one upstairs, one downstairs, and one in the casita for added convenience and independence. four-car garage, elevator access, and expansive outdoor living spaces, perfect for entertaining or relaxing in total privacy.
This home is ideal for the high-end buyer seeking unmatched elegance, privacy, and attention to detail. The master suite is located on the ground floor.
Location
State FL
County Collier
Area Oakes Estates
Rooms
Bedroom Description First Floor Bedroom,Master BR Ground,Master BR Sitting Area,Master BR Upstairs,Split Bedrooms,Two Master Suites
Dining Room Breakfast Bar, Eat-in Kitchen, Formal
Kitchen Built-In Desk, Gas Available, Island, Pantry, Walk-In Pantry
Ensuite Laundry Laundry in Residence, Laundry Tub
Interior
Interior Features Bar, Built-In Cabinets, Closet Cabinets, Coffered Ceiling(s), Custom Mirrors, Fireplace, Foyer, Laundry Tub, Pantry, Pull Down Stairs, Smoke Detectors, Wired for Sound, Tray Ceiling(s), Volume Ceiling, Walk-In Closet(s), Wet Bar, Zero/Corner Door Sliders
Laundry Location Laundry in Residence,Laundry Tub
Heating Propane, Zoned
Flooring Tile
Fireplaces Type Outside
Equipment Auto Garage Door, Cooktop - Gas, Dishwasher, Disposal, Double Oven, Dryer, Generator, Grill - Gas, Home Automation, Microwave, Pot Filler, Range, Refrigerator/Icemaker, Reverse Osmosis, Security System, Self Cleaning Oven, Smoke Detector, Tankless Water Heater, Wall Oven, Washer, Wine Cooler
Furnishings Unfurnished
Fireplace Yes
Appliance Gas Cooktop, Dishwasher, Disposal, Double Oven, Dryer, Grill - Gas, Microwave, Pot Filler, Range, Refrigerator/Icemaker, Reverse Osmosis, Self Cleaning Oven, Tankless Water Heater, Wall Oven, Washer, Wine Cooler
Heat Source Propane, Zoned
Exterior
Exterior Feature Screened Porch, Balcony, Open Porch/Lanai, Screened Balcony, Screened Lanai/Porch, Built In Grill, Built-In Gas Fire Pit, Outdoor Kitchen, Outdoor Shower
Garage Attached
Garage Spaces 4.0
Pool Pool/Spa Combo, Below Ground, Concrete, Custom Upgrades, Equipment Stays, Gas Heat, Infinity, Pool Bath, Salt Water, Screen Enclosure
Amenities Available None
Waterfront No
Waterfront Description None
View Y/N Yes
View Landscaped Area, Pool/Club, Water Feature
Roof Type Tile
Street Surface Paved
Porch Patio, Screened Porch, Deck
Parking Type Attached
Total Parking Spaces 4
Garage Yes
Private Pool Yes
Building
Lot Description Oversize
Story 2
Sewer Septic Tank
Water Reverse Osmosis - Entire House, Softener, Well
Architectural Style Two Story, Single Family
Level or Stories 2
Structure Type Concrete Block,Stucco
New Construction No
Others
Pets Allowed Yes
Senior Community No
Tax ID 41931240008
Ownership Single Family
Security Features Security System,Smoke Detector(s)

GET MORE INFORMATION

Real Estate Advisor - Broker Associate | Lic# BK3358410






