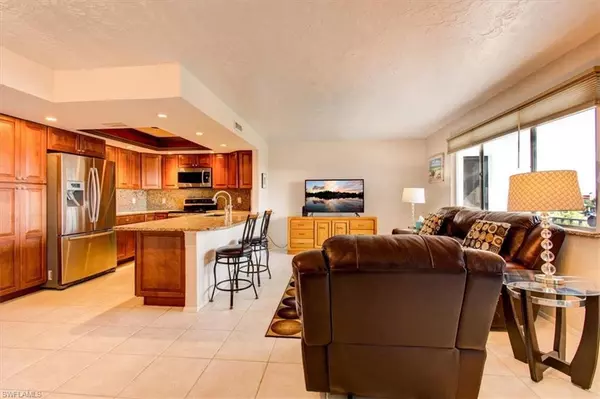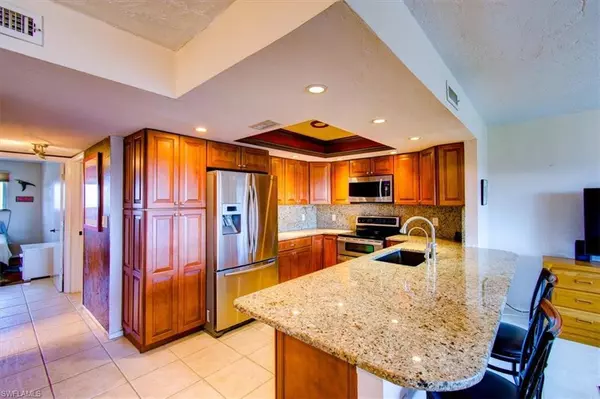
2 Beds
2 Baths
917 SqFt
2 Beds
2 Baths
917 SqFt
Key Details
Property Type Single Family Home, Condo
Sub Type Penthouse,Mid Rise (4-7)
Listing Status Active
Purchase Type For Sale
Square Footage 917 sqft
Price per Sqft $218
Subdivision Capeway Condo
MLS Listing ID 224080522
Bedrooms 2
Full Baths 2
HOA Fees $246/mo
HOA Y/N Yes
Originating Board Florida Gulf Coast
Year Built 1974
Annual Tax Amount $398
Tax Year 2023
Lot Size 0.317 Acres
Acres 0.3167
Property Description
Sorry, no pets. Don’t miss your chance for easy, elegant living in the heart of Cape Coral!
Location
State FL
County Lee
Area Capeway Condo
Rooms
Dining Room Dining - Living
Kitchen Island
Ensuite Laundry Common Area
Interior
Laundry Location Common Area
Heating Central Electric
Flooring Tile
Equipment Dishwasher, Microwave, Range, Refrigerator/Freezer, Reverse Osmosis, Smoke Detector
Furnishings Furnished
Fireplace No
Appliance Dishwasher, Microwave, Range, Refrigerator/Freezer, Reverse Osmosis
Heat Source Central Electric
Exterior
Exterior Feature Balcony, Screened Porch, Screened Balcony
Garage 1 Assigned, Driveway Paved
Pool Community
Community Features Pool
Amenities Available Barbecue, Bike Storage, Common Laundry, Pool, Community Room, Storage, Internet Access
Waterfront No
Waterfront Description None
View Y/N Yes
View City
Roof Type Built-Up
Street Surface Paved
Porch Screened Porch
Parking Type 1 Assigned, Driveway Paved
Garage No
Private Pool No
Building
Lot Description Oversize
Building Description Concrete Block,Stucco, Common Area Washer/Dryer,DSL/Cable Available
Story 1
Water Reverse Osmosis - Partial House
Architectural Style Penthouse, Mid Rise (4-7)
Level or Stories 1
Structure Type Concrete Block,Stucco
New Construction No
Others
Pets Allowed No
Senior Community No
Tax ID 18-45-24-C1-0050C.4130
Ownership Condo
Security Features Smoke Detector(s)

GET MORE INFORMATION

Real Estate Advisor - Broker Associate | Lic# BK3358410






